610 W. Pettibone Ave, Hines, OR 97738
| Listing ID |
10598475 |
|
|
|
| Property Type |
House (Attached) |
|
|
|
| County |
Harney |
|
|
|
|
|
3 Bed 2 Bath Hines Home. Excellent Neighborhood.
Very nice 3 Bed 2 Bath Home located in an excellent neighborhood in Hines Oregon. The home has a private fenced back yard with a large deck. Large parking garage with lots of storage area and both front and back yards are nicely landscaped. They home was built in 1977 but had a complete remodel done in 2006 with new windows, sheetrock, flooring and paint. This home has 1,672 sq. ft. of living space, a nice open vaulted living area and good sized dinning room open to the kitchen. There are two bedrooms downstairs a large laundry room and full bath downstairs. There is an open stairway upstairs to a small sitting area and a master bedroom and bathroom with a large walk in closet. The home is heated with a monitor oil stove, forced air electric furnace and a certified wood stove in the living room. There are dual pane windows throughout the home and the exterior has vinyl siding and composite roof. There are also rain gutters on the home. The home is located in a one of the best neighborhoods in the area. Up on the hill and out of the flood zones. This home should have no problems qualifying for any type of loan. FHA, USDA, Conventional or VA. The back yard is large and has a shelter area to park or store things in. Great for dogs as well.
|
- 3 Total Bedrooms
- 2 Full Baths
- 1672 SF
- 0.29 Acres
- Built in 1977
- 2 Stories
- Available 4/30/2019
- Two Story Style
- Renovation: The home has had some major renovations done in the mid 90's. New sheetrock, windows, paint, flooring.
- Open Kitchen
- Tile Kitchen Counter
- Oven/Range
- Refrigerator
- Dishwasher
- Carpet Flooring
- Ceramic Tile Flooring
- Vinyl Flooring
- 3 Rooms
- Entry Foyer
- Living Room
- Dining Room
- Primary Bedroom
- Walk-in Closet
- Kitchen
- Laundry
- First Floor Bathroom
- Wood Stove
- Baseboard
- Forced Air
- Electric Fuel
- Oil Fuel
- Wood Fuel
- Frame Construction
- Vinyl Siding
- Asphalt Shingles Roof
- Attached Garage
- 1 Garage Space
- Municipal Water
- Municipal Sewer
- Deck
- Patio
- Fence
- Trees
- Shed
- Street View
- $1,607 County Tax
- $1,607 Total Tax
- Sold on 8/12/2019
- Sold for $145,000
- Buyer's Agent: Robert Paramore
- Company: Paramore Real Estate
Listing data is deemed reliable but is NOT guaranteed accurate.
|



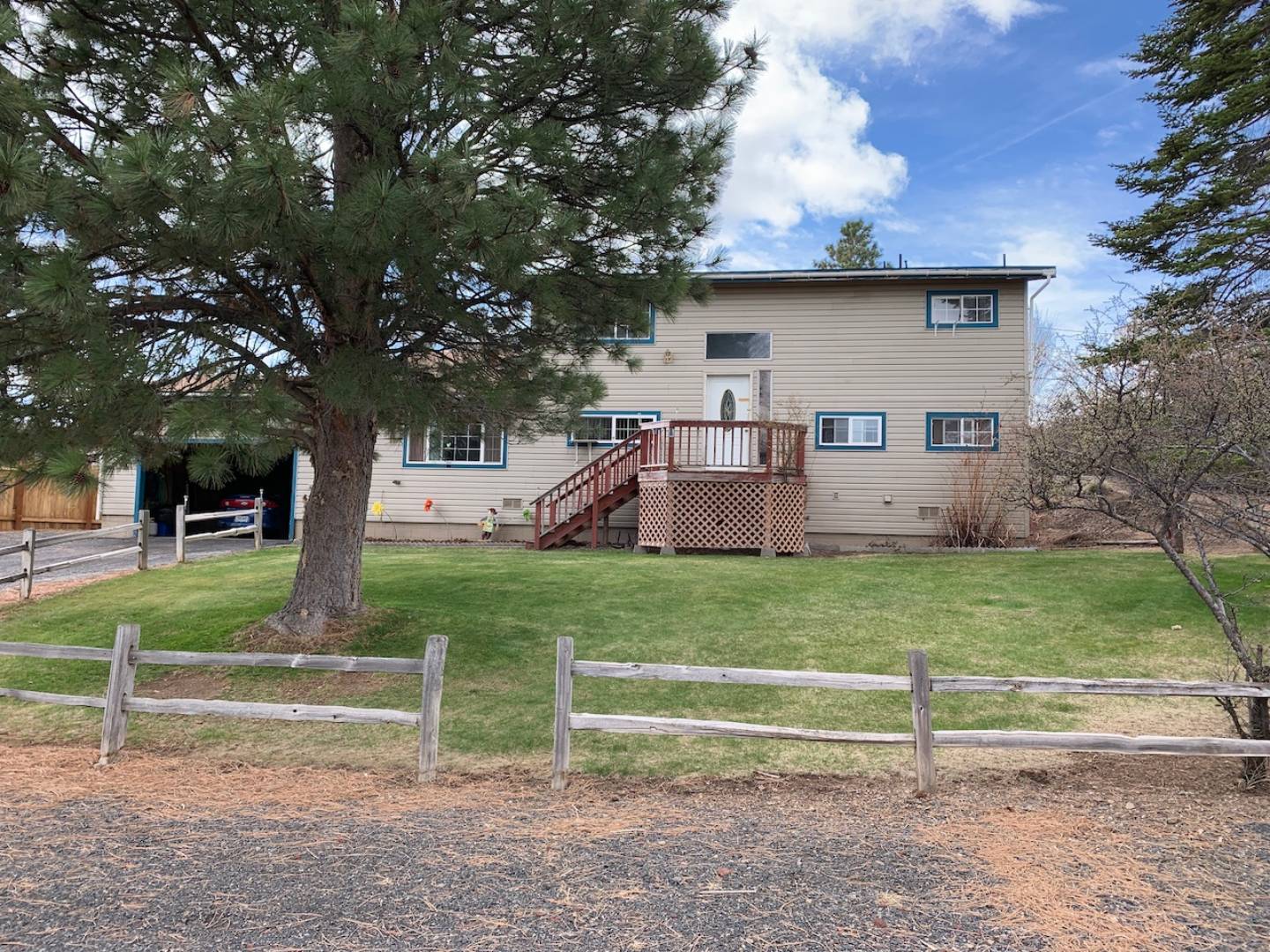

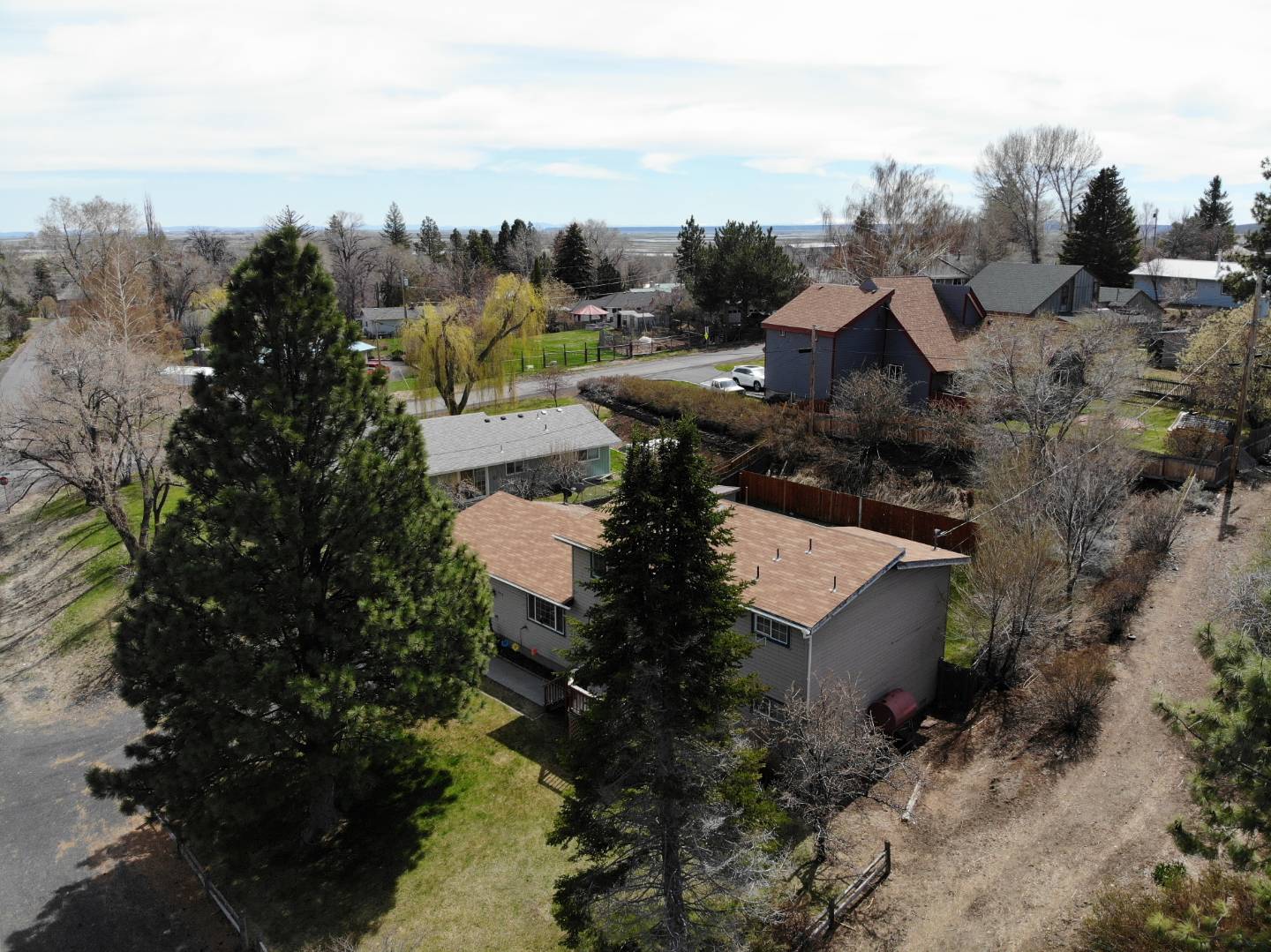 ;
;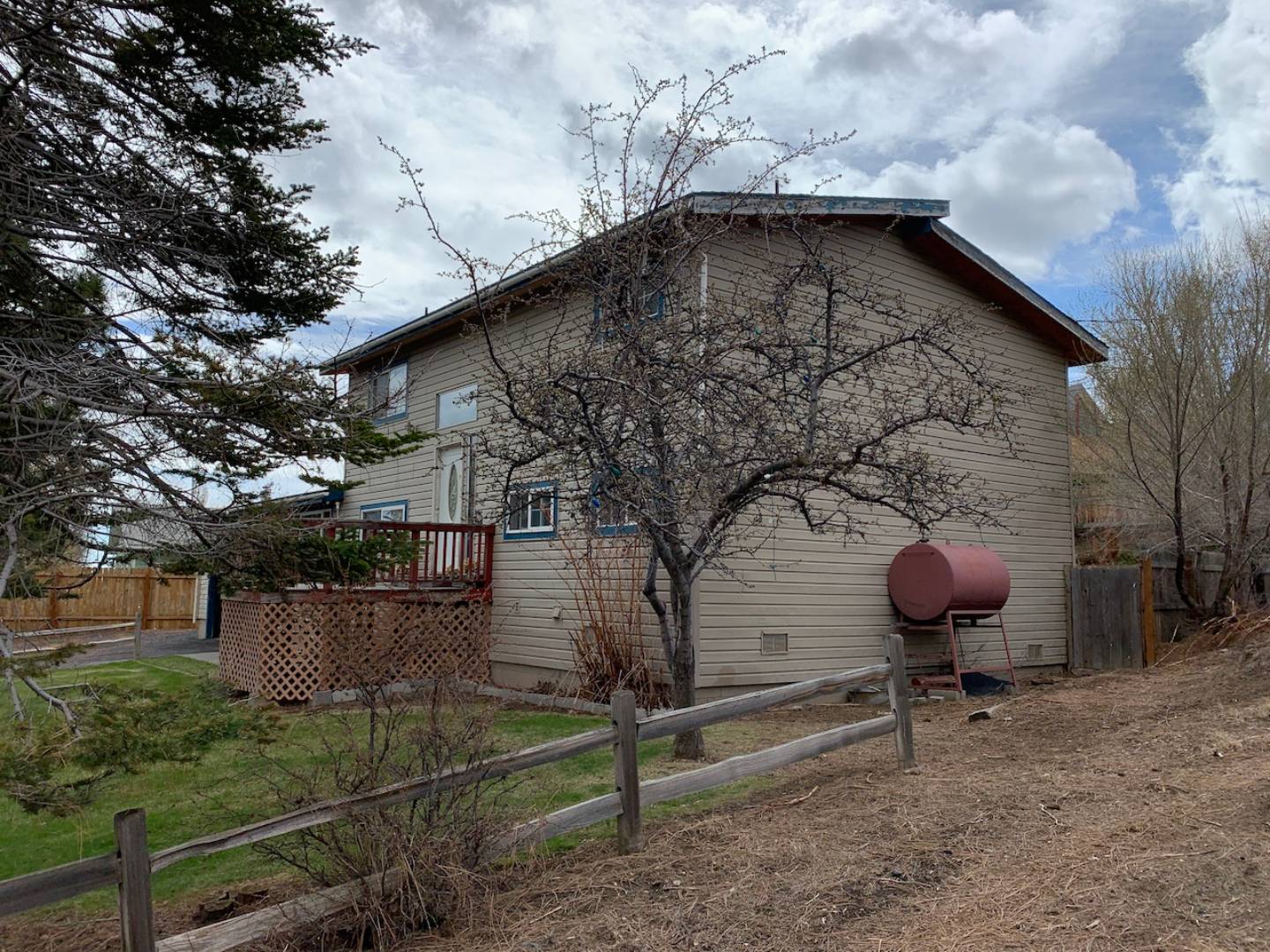 ;
;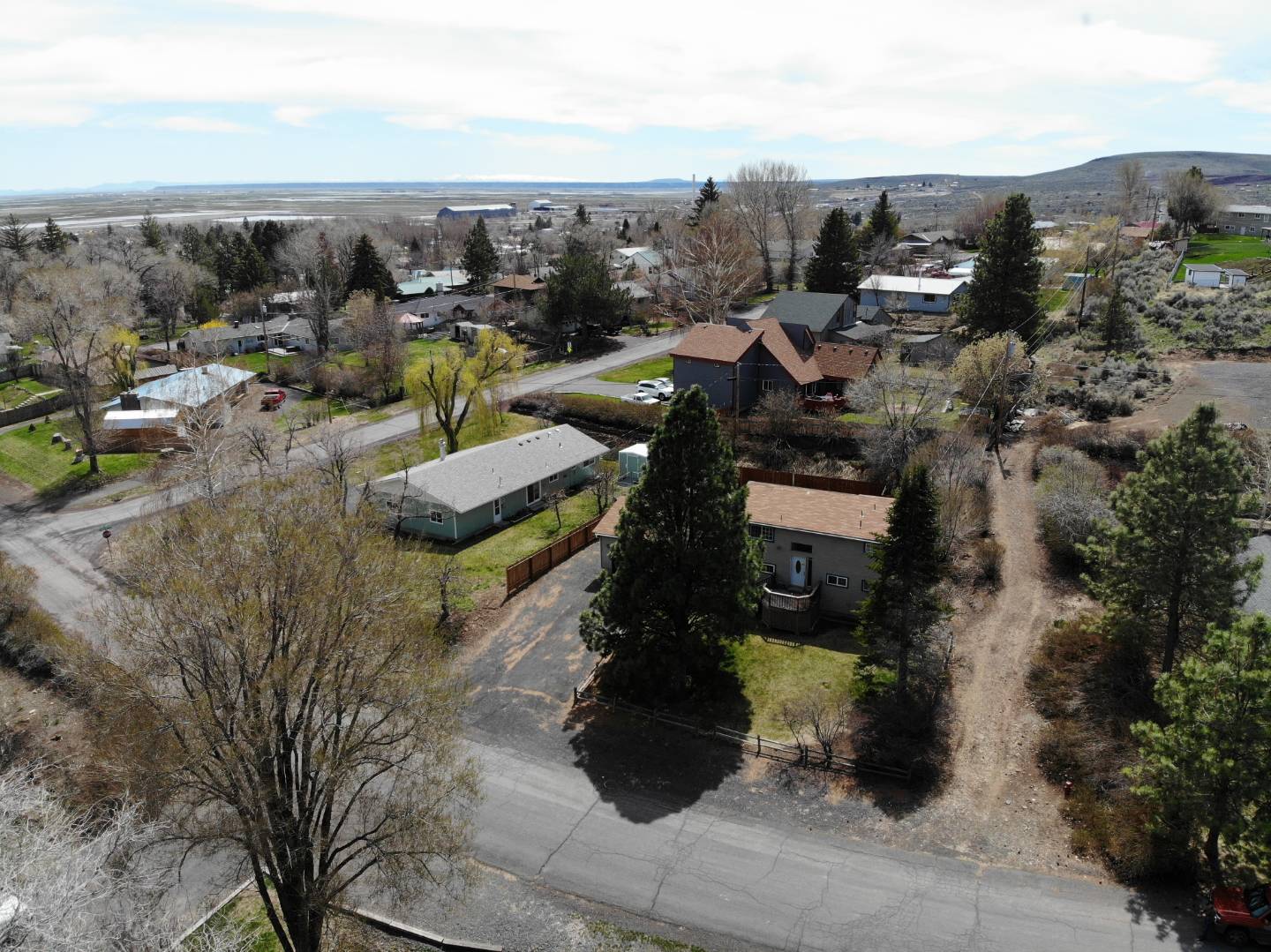 ;
;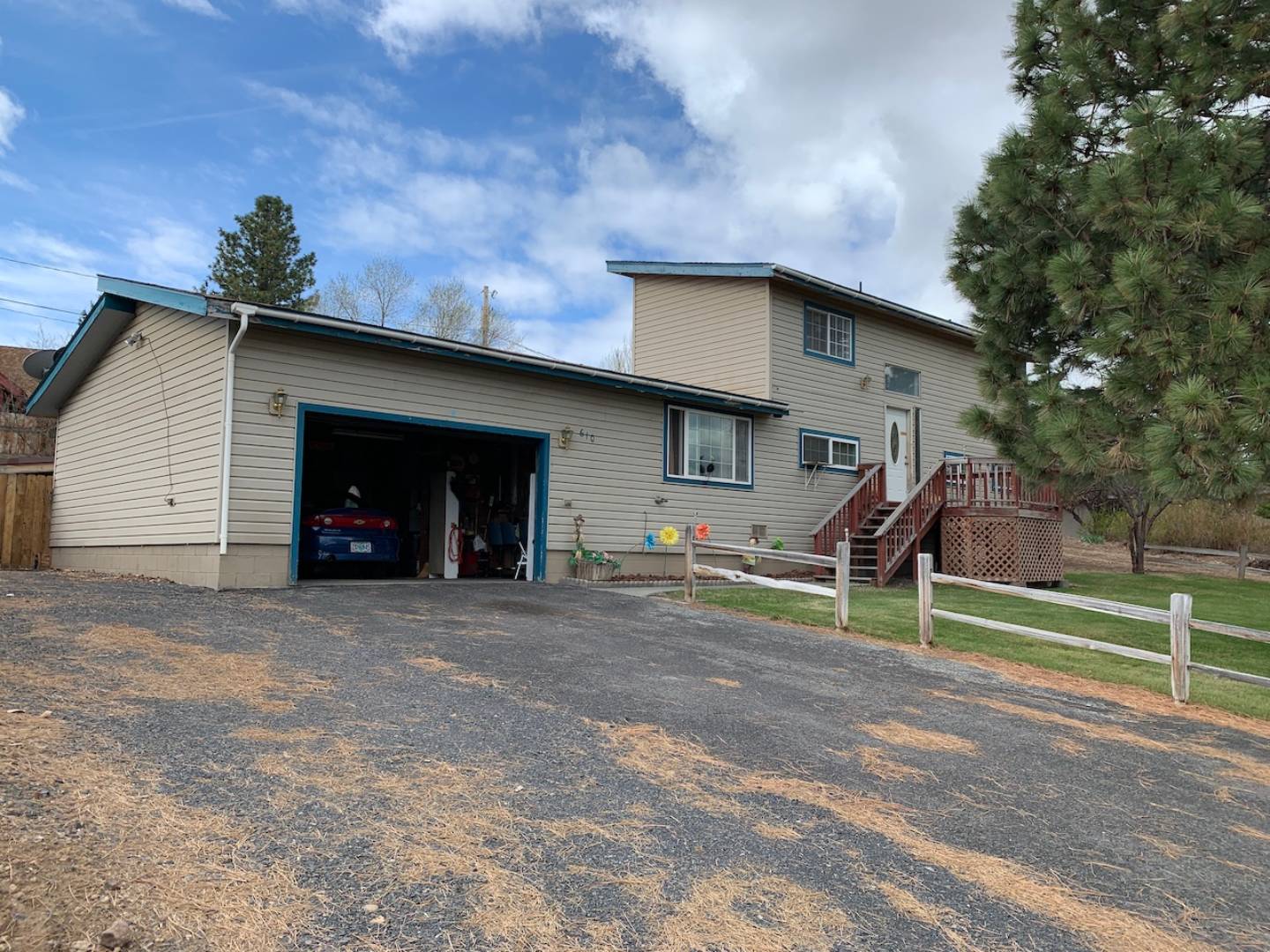 ;
;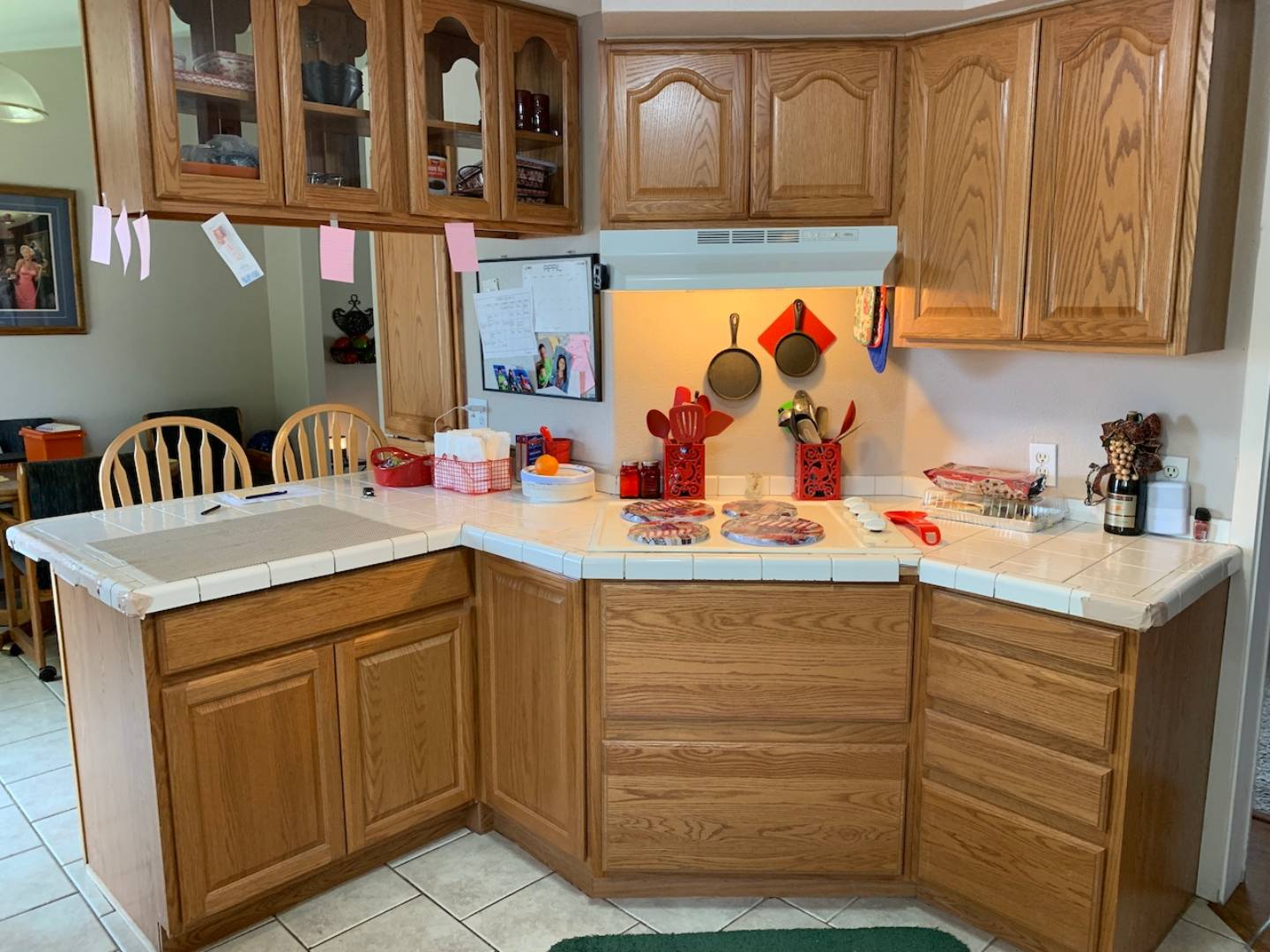 ;
;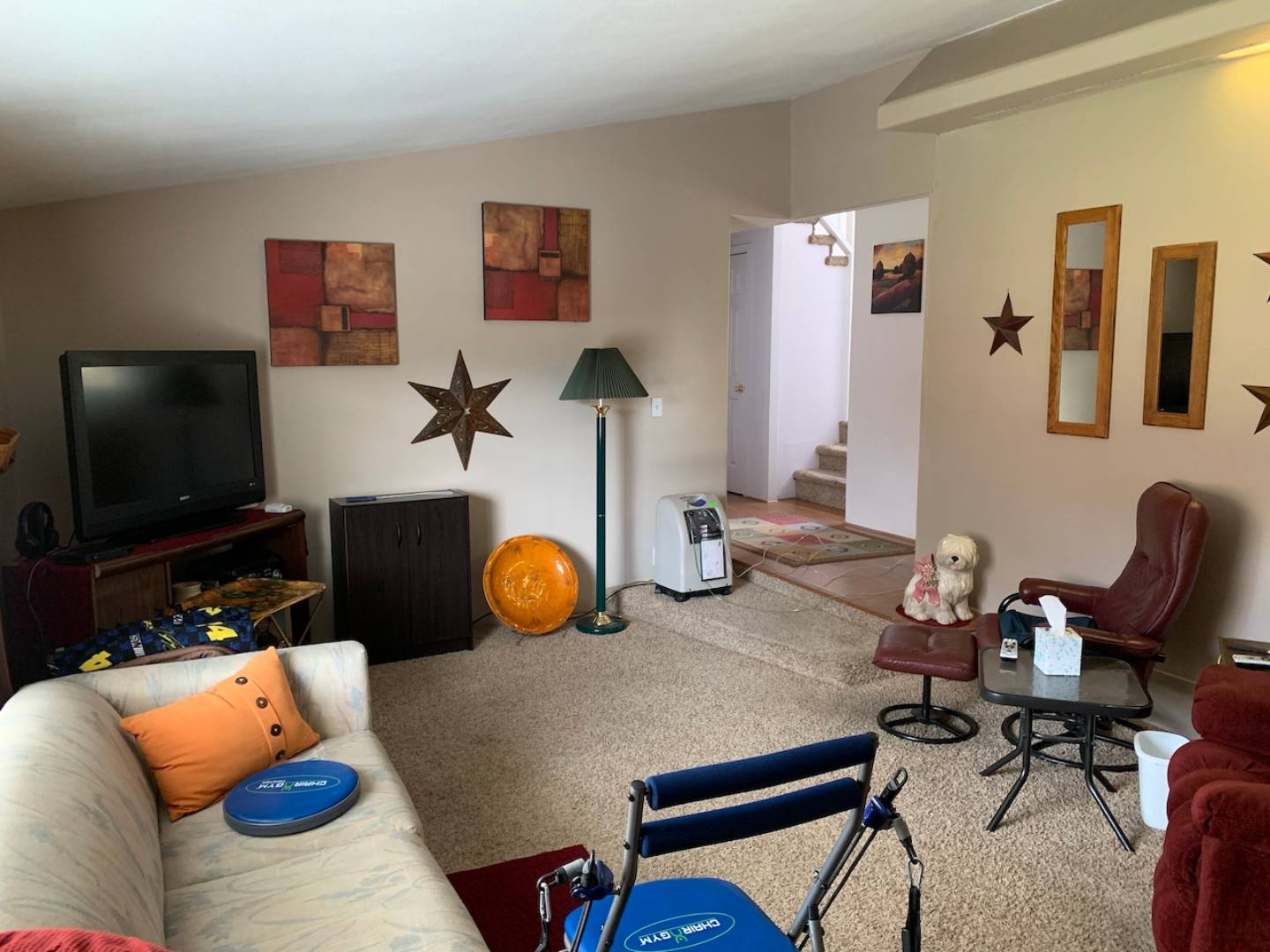 ;
;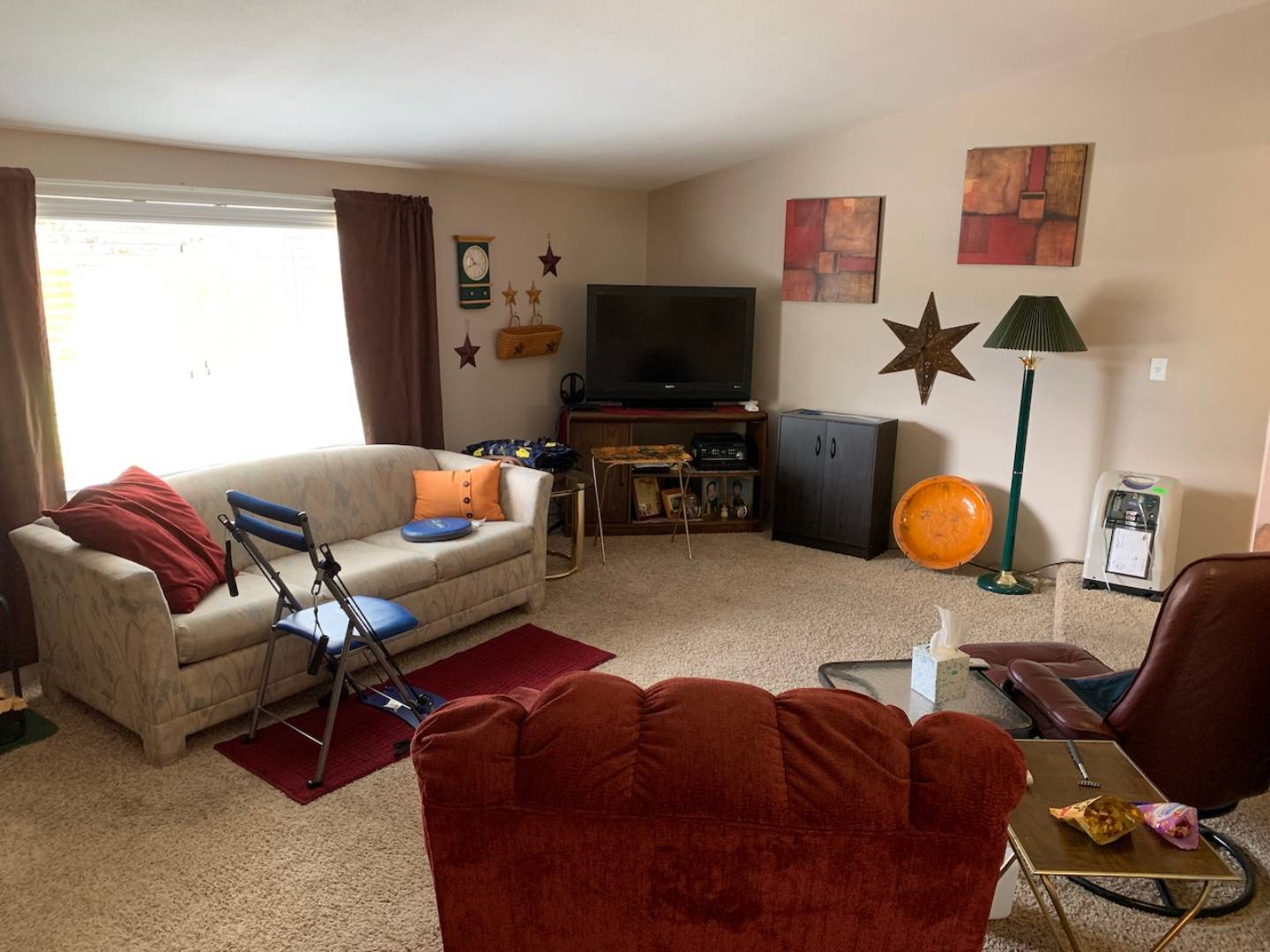 ;
;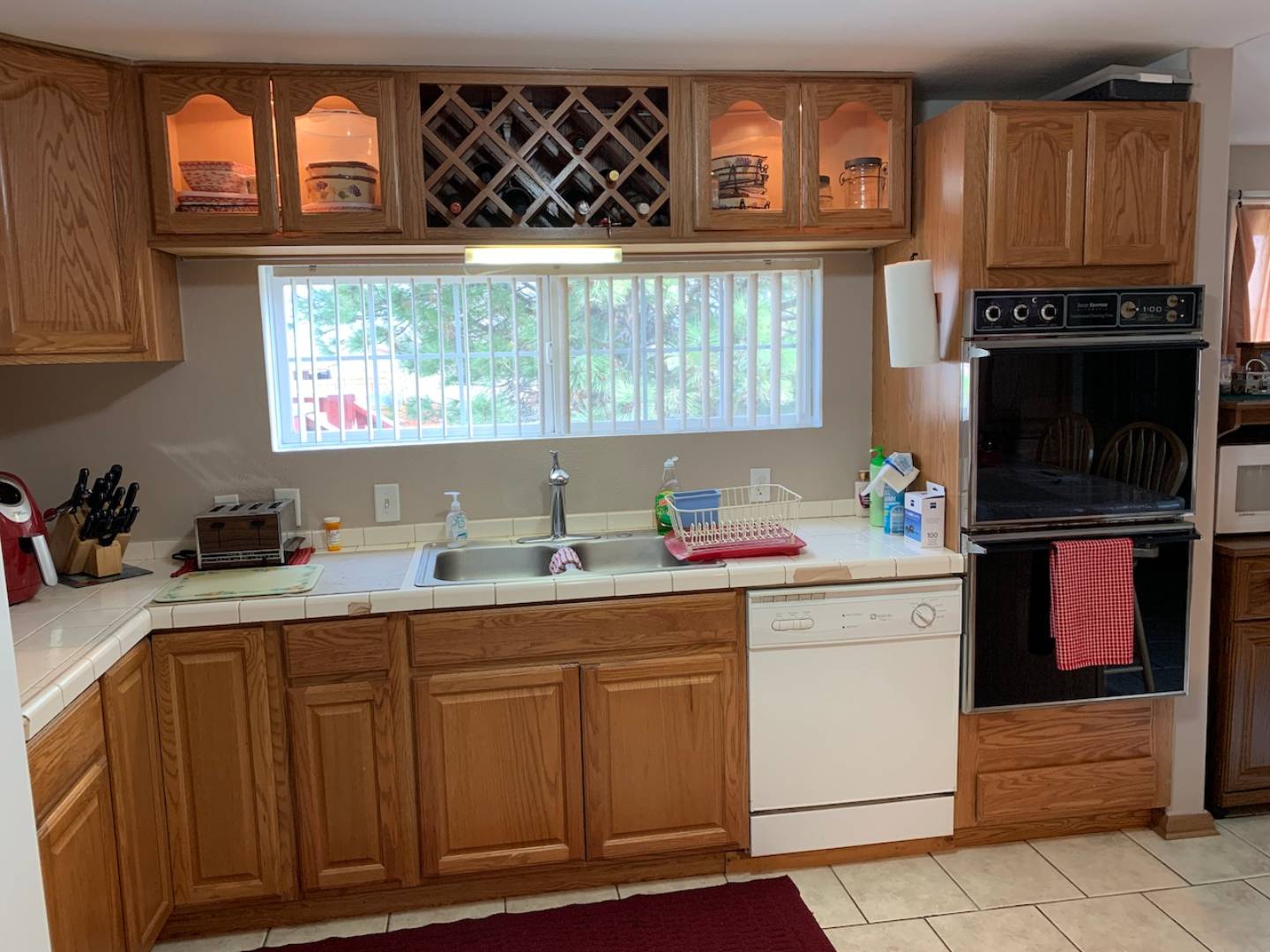 ;
;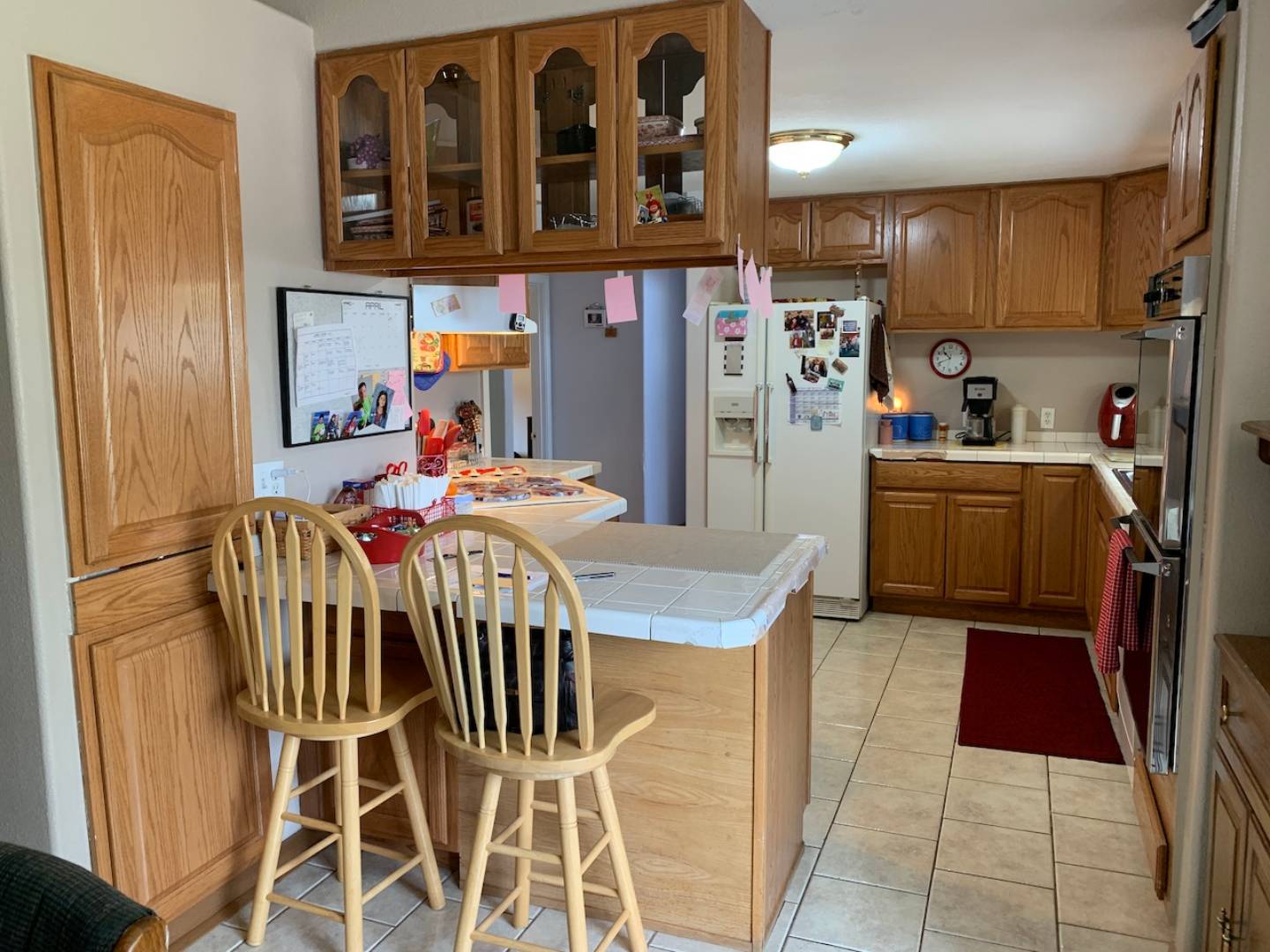 ;
;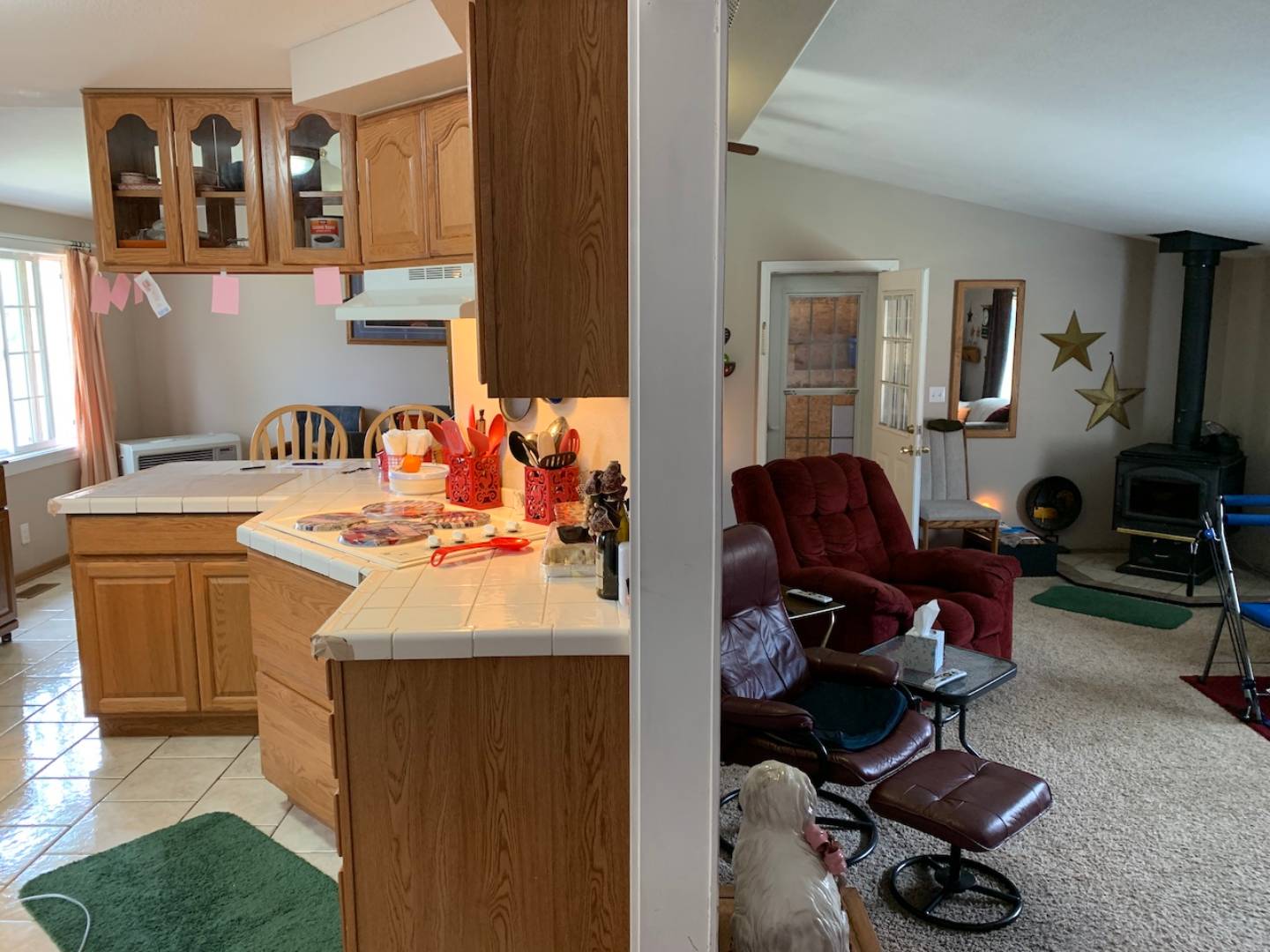 ;
;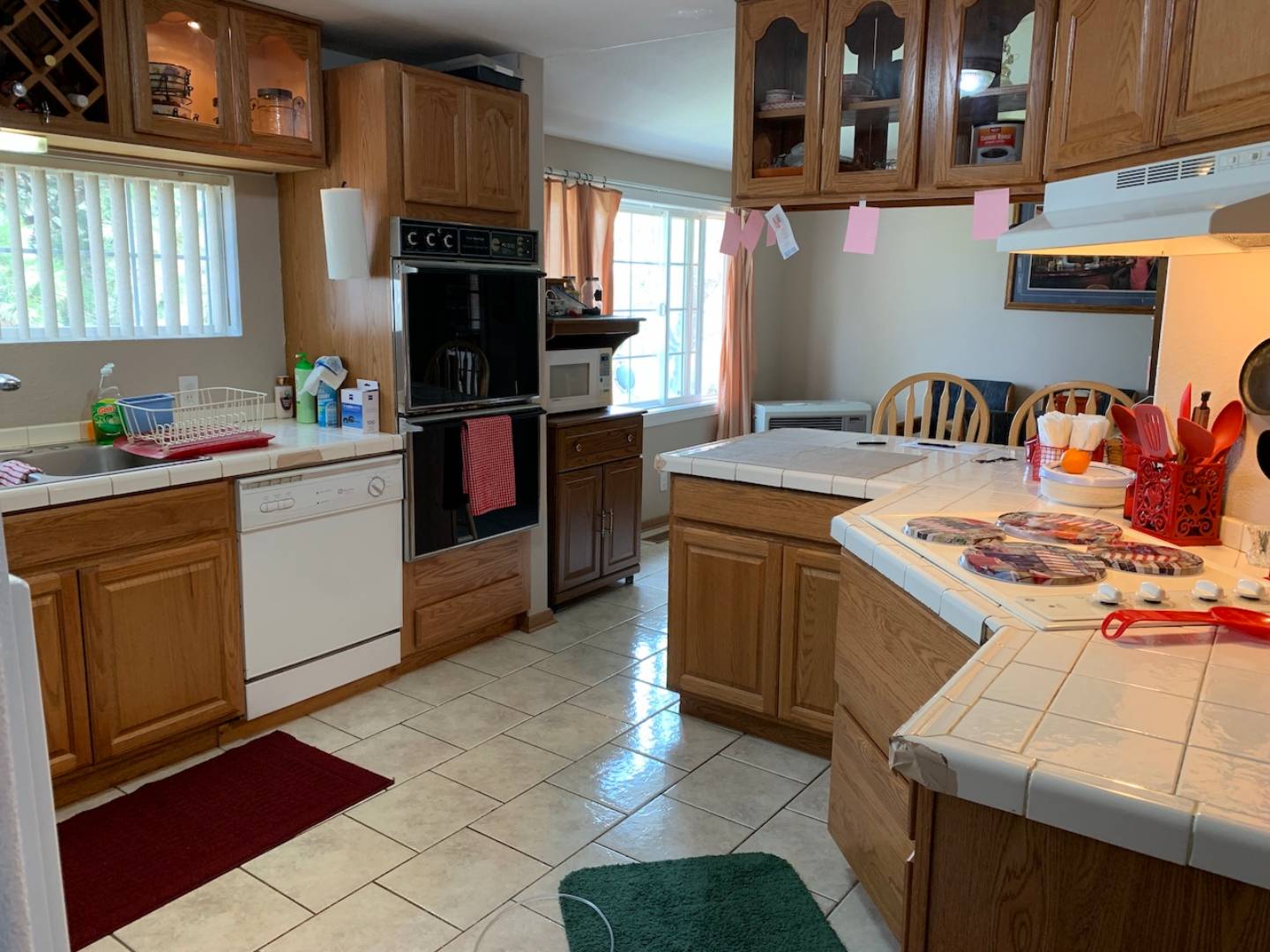 ;
;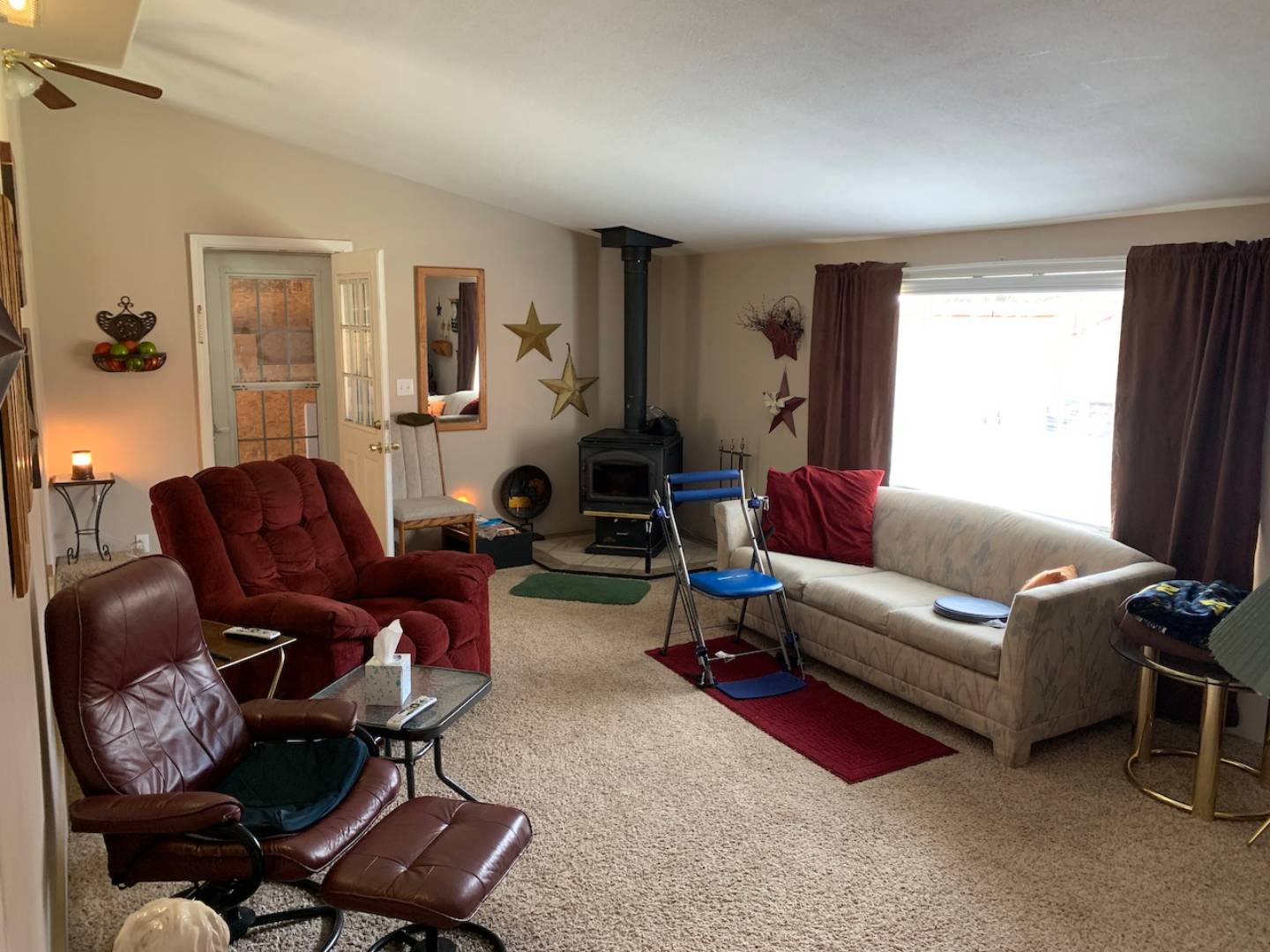 ;
;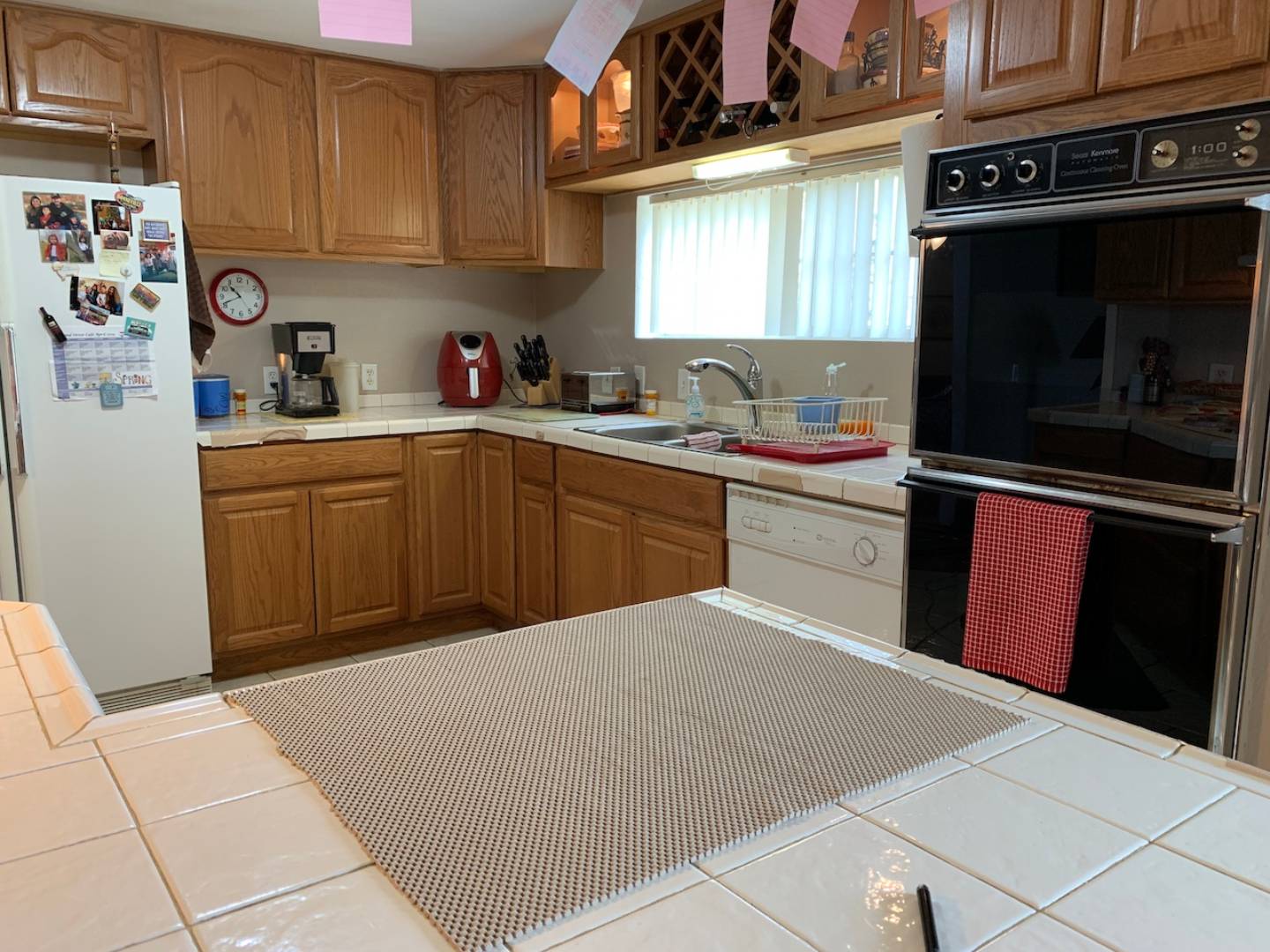 ;
;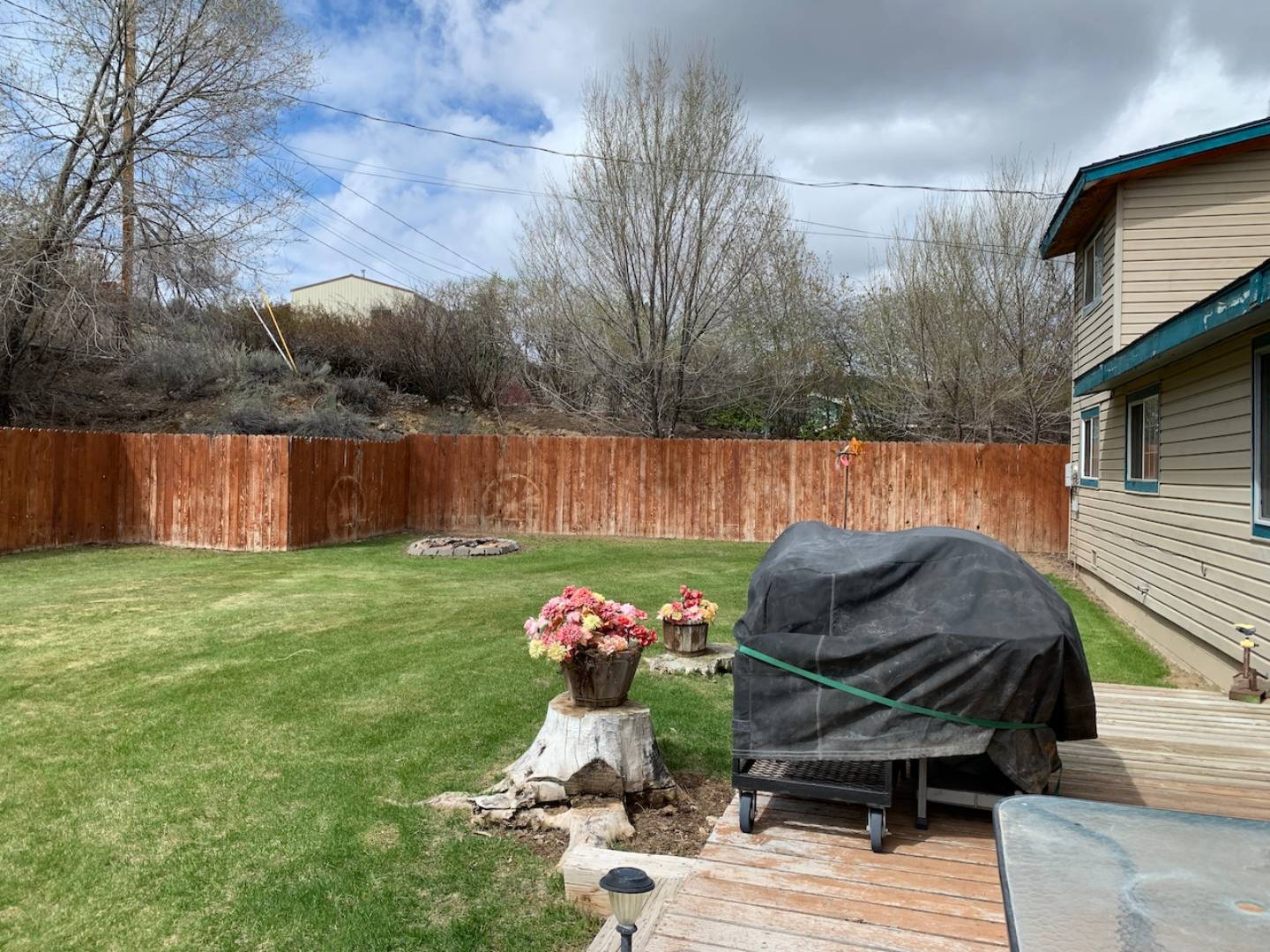 ;
;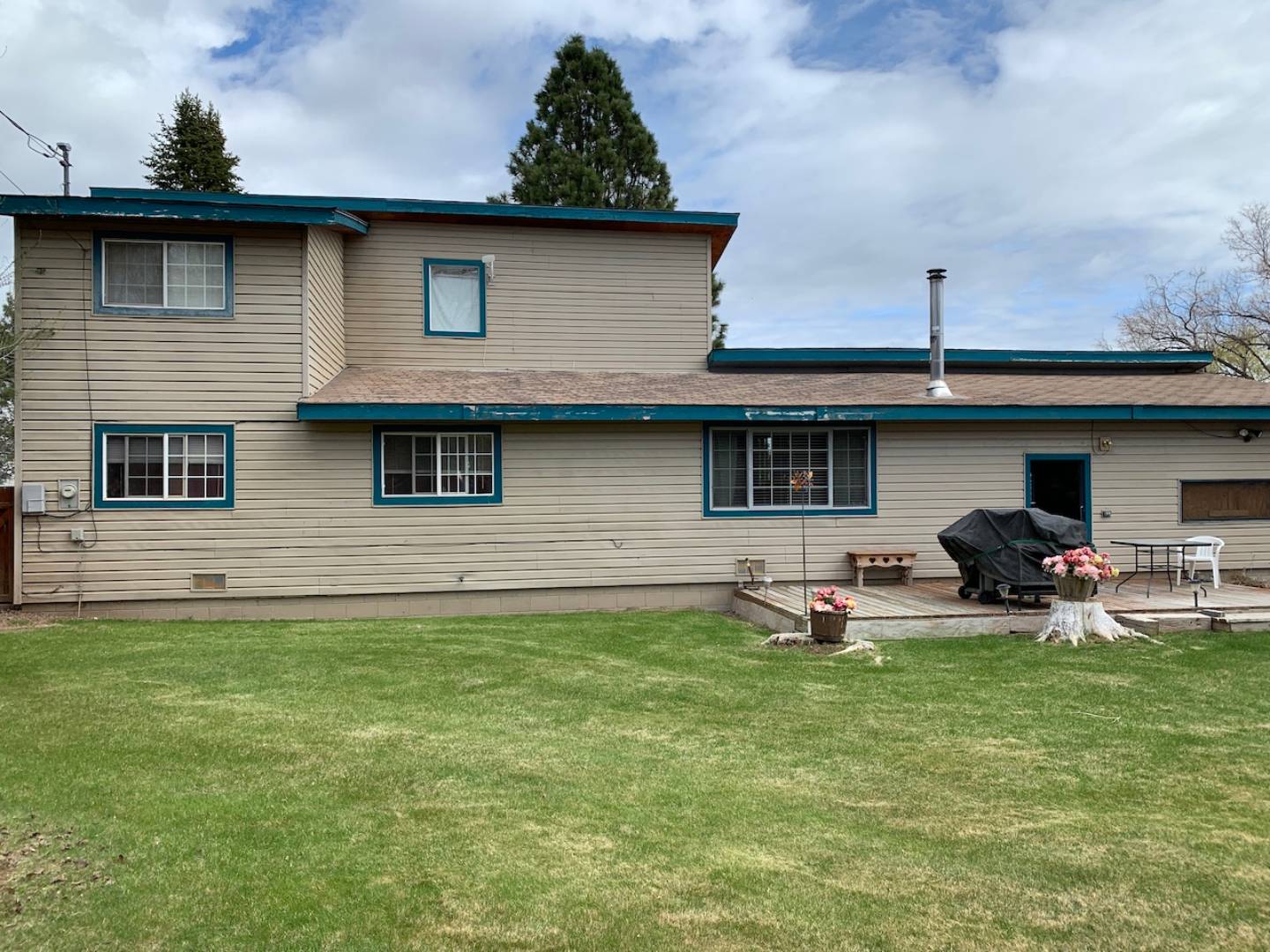 ;
;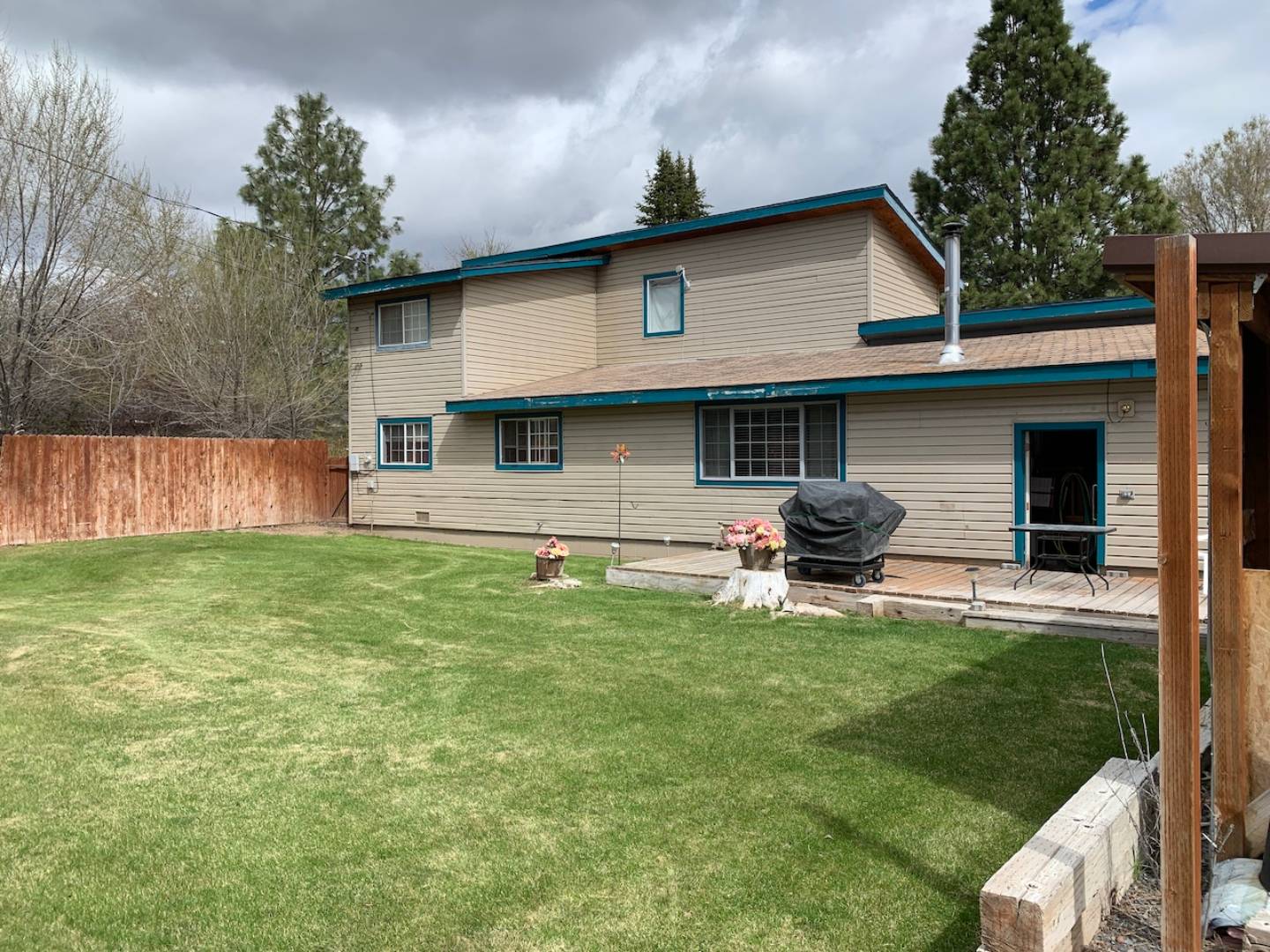 ;
;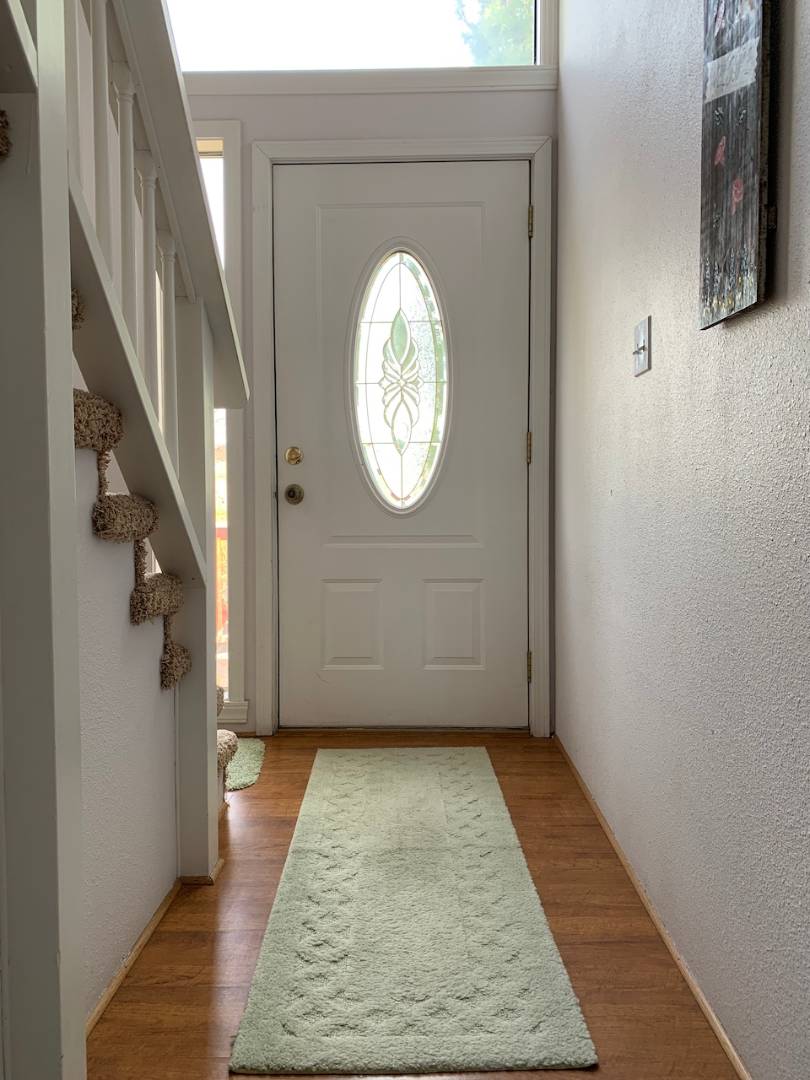 ;
;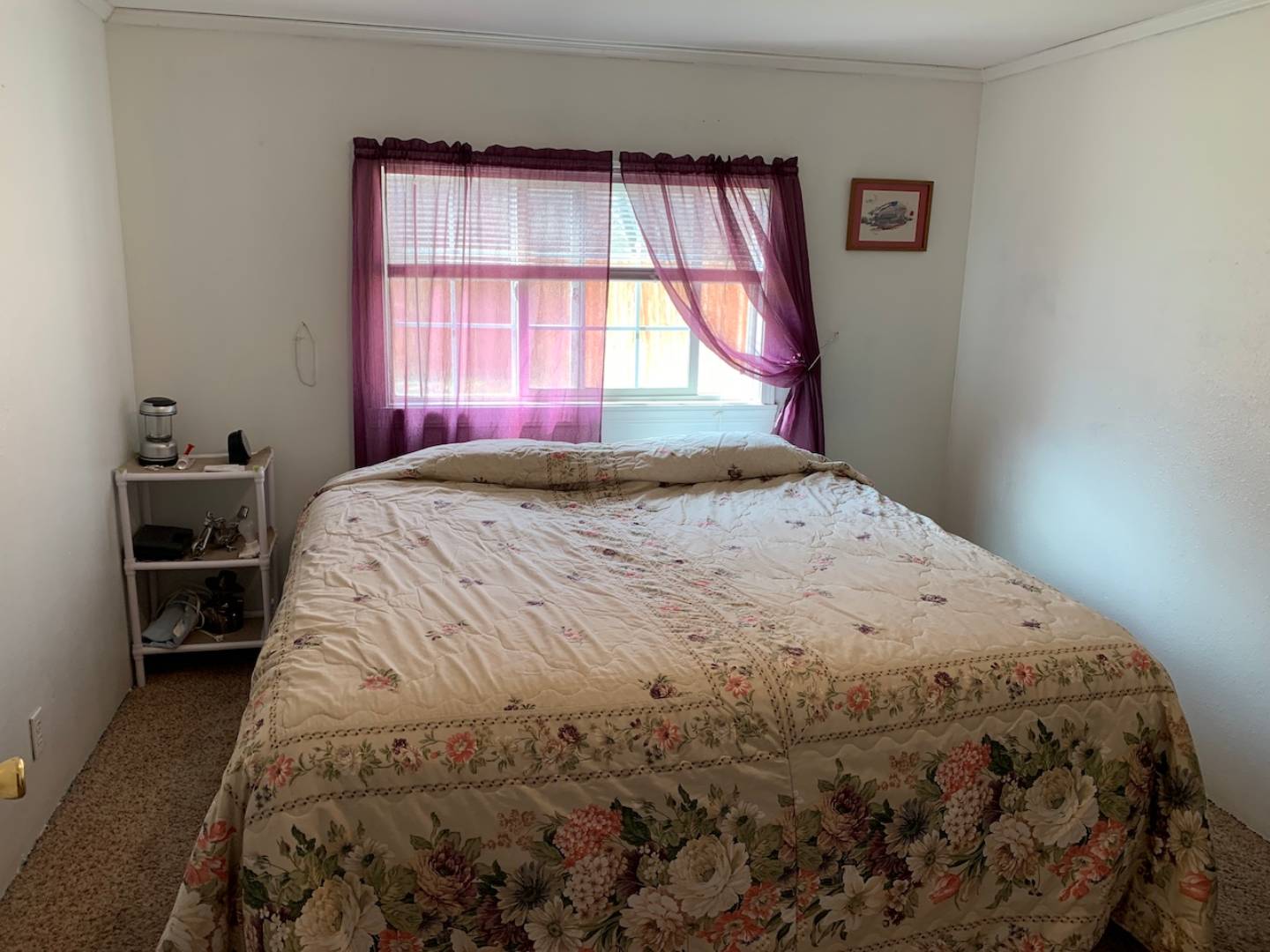 ;
;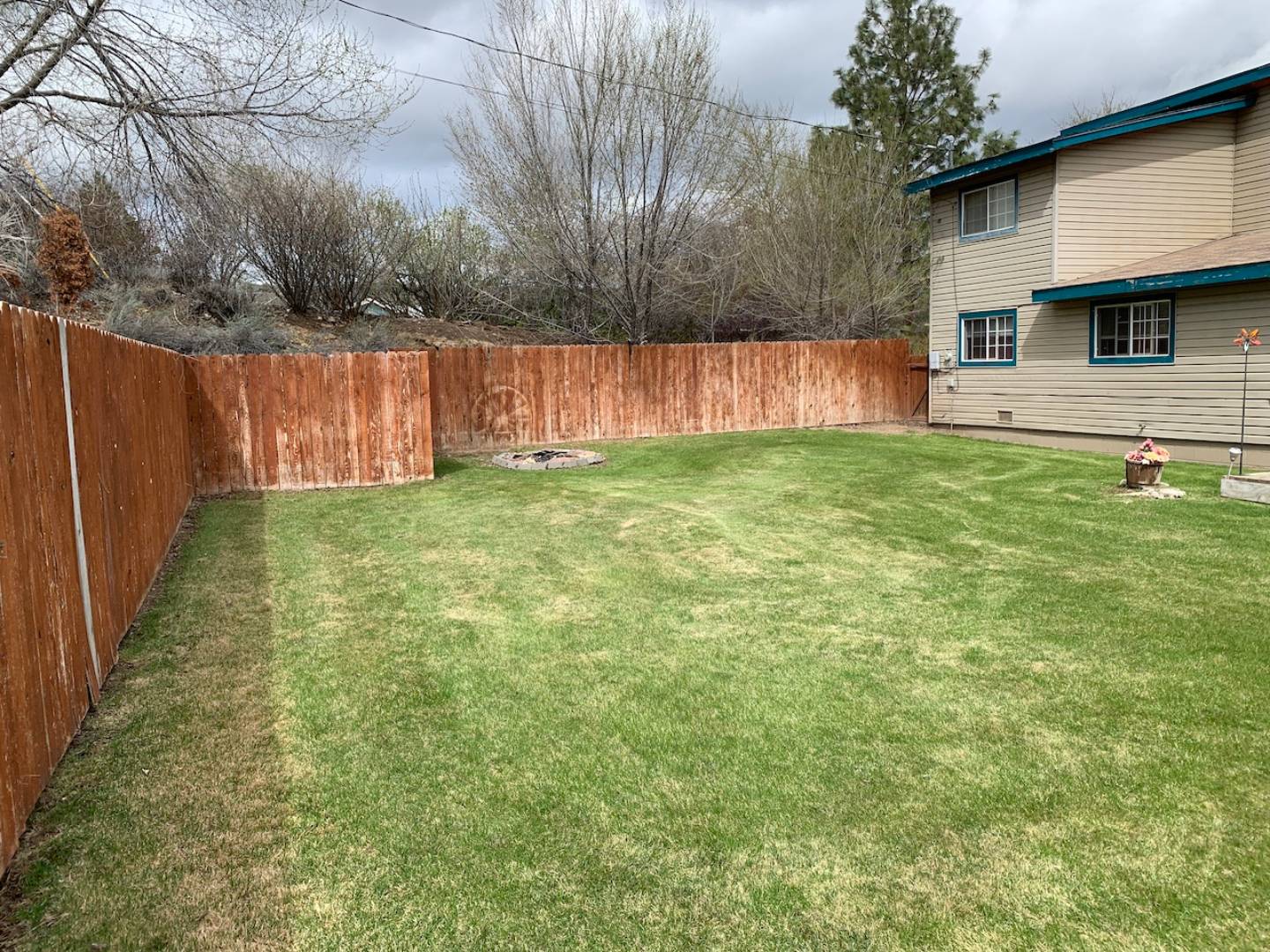 ;
;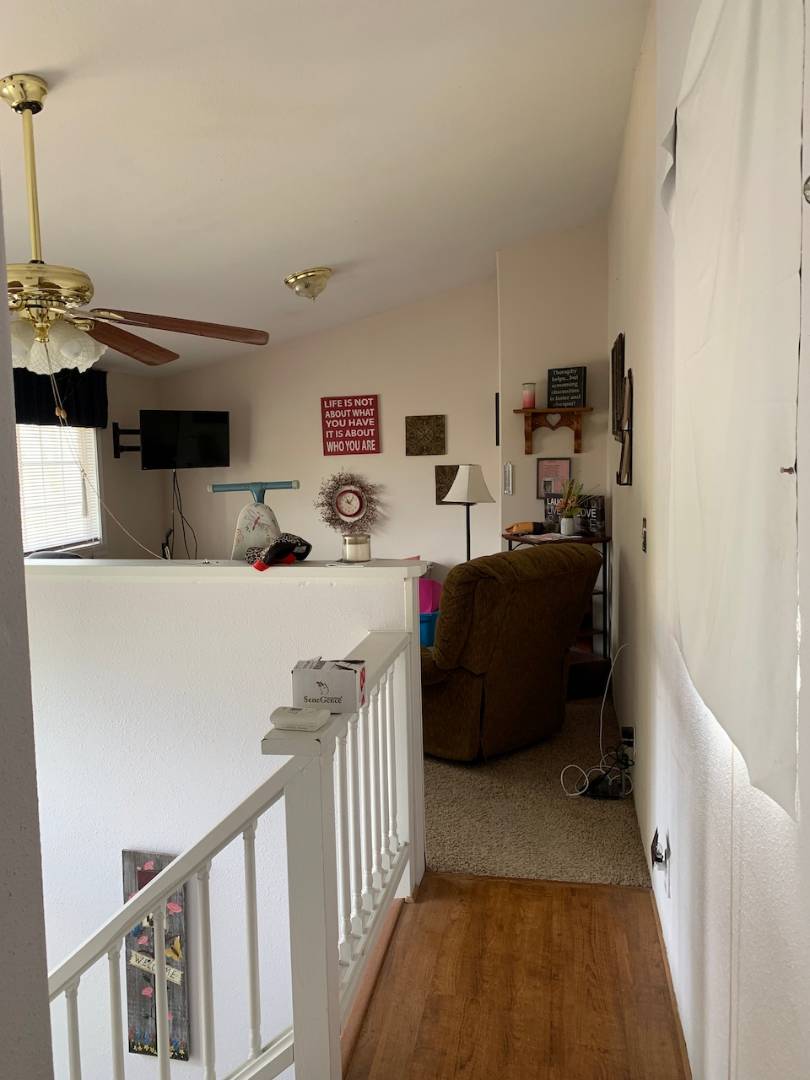 ;
;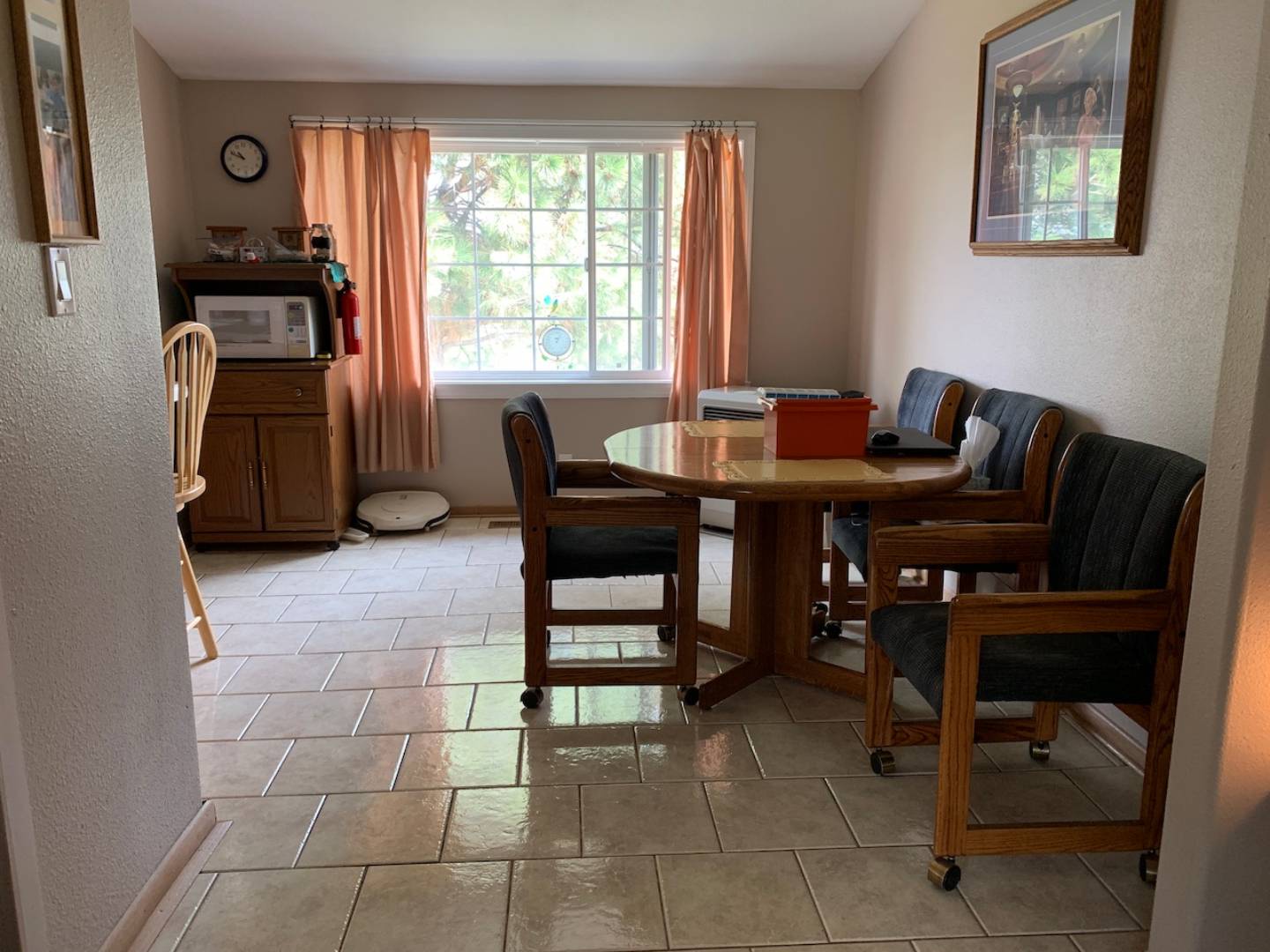 ;
;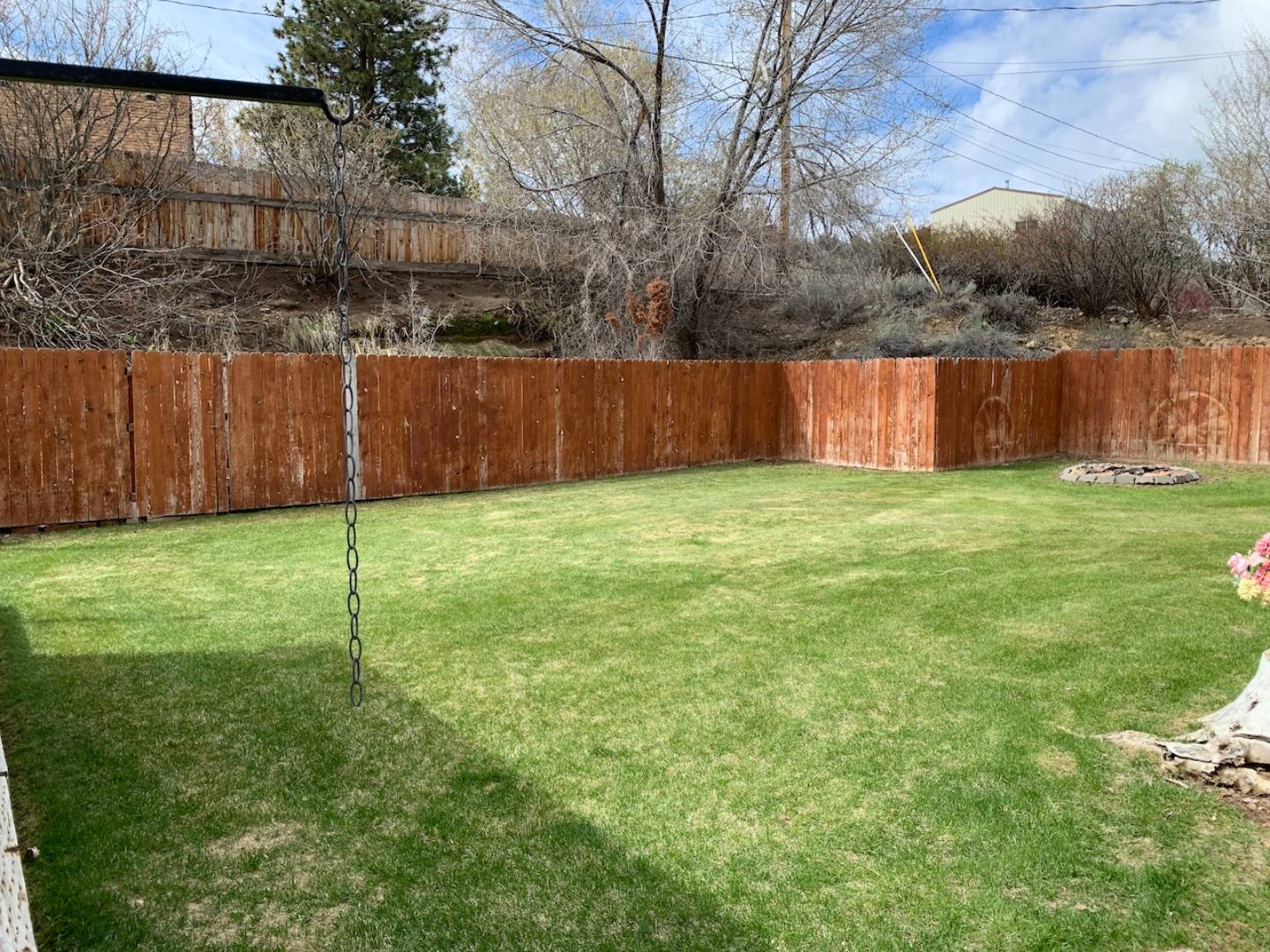 ;
;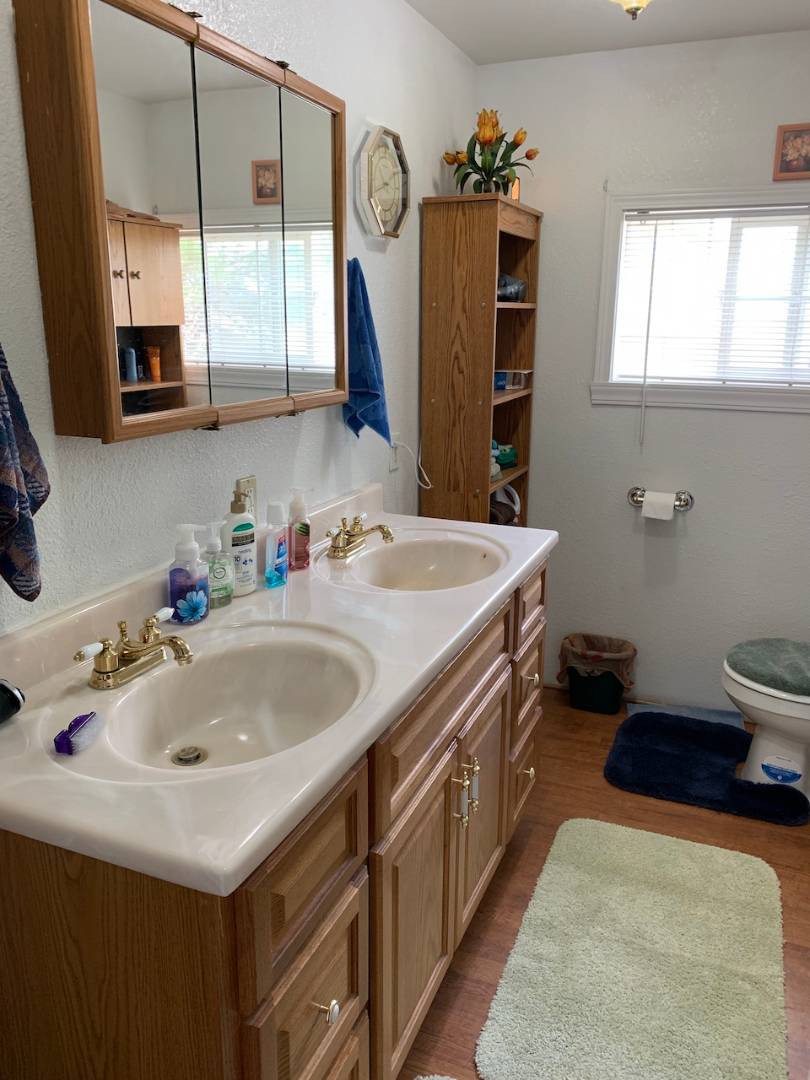 ;
;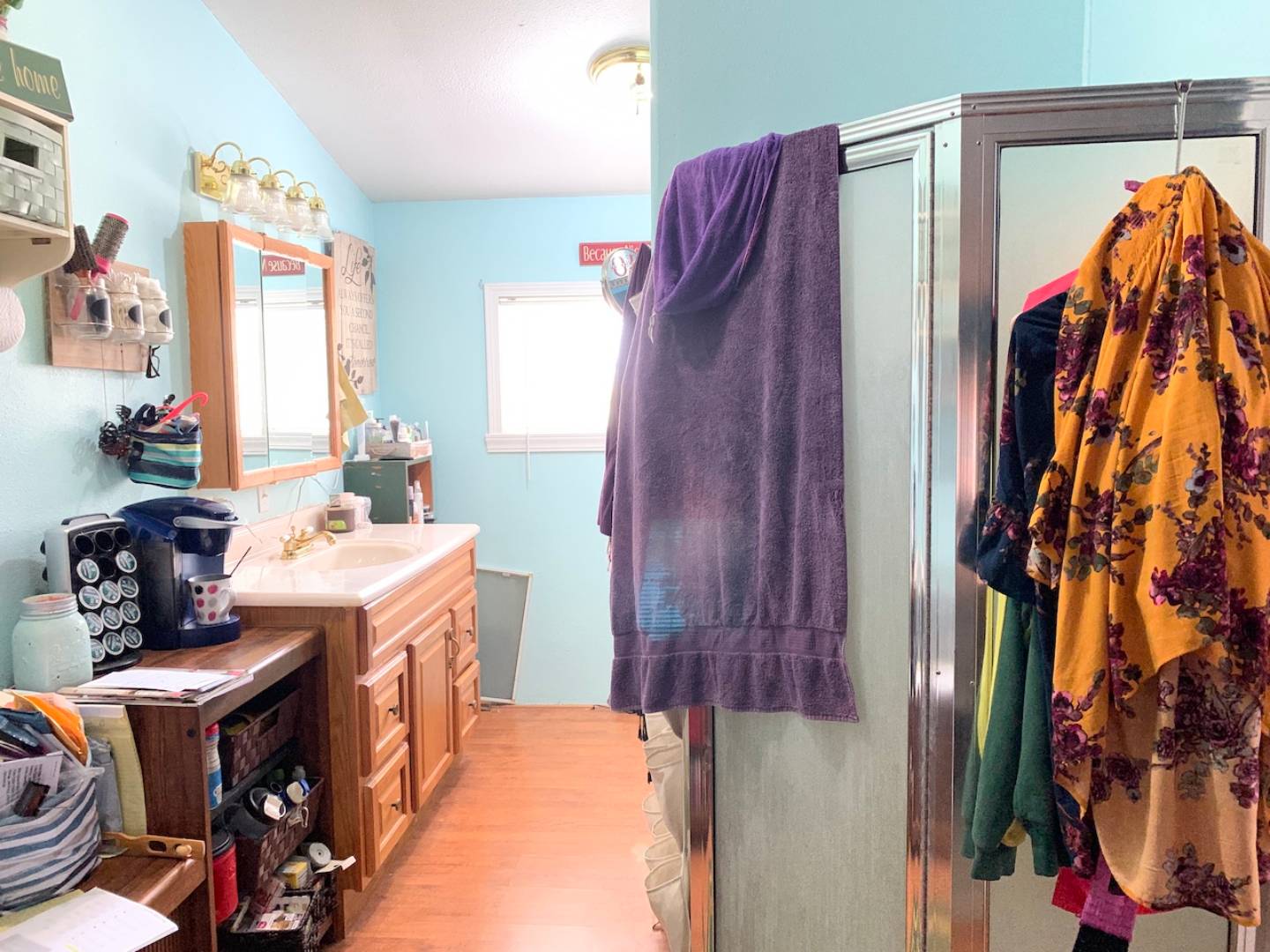 ;
;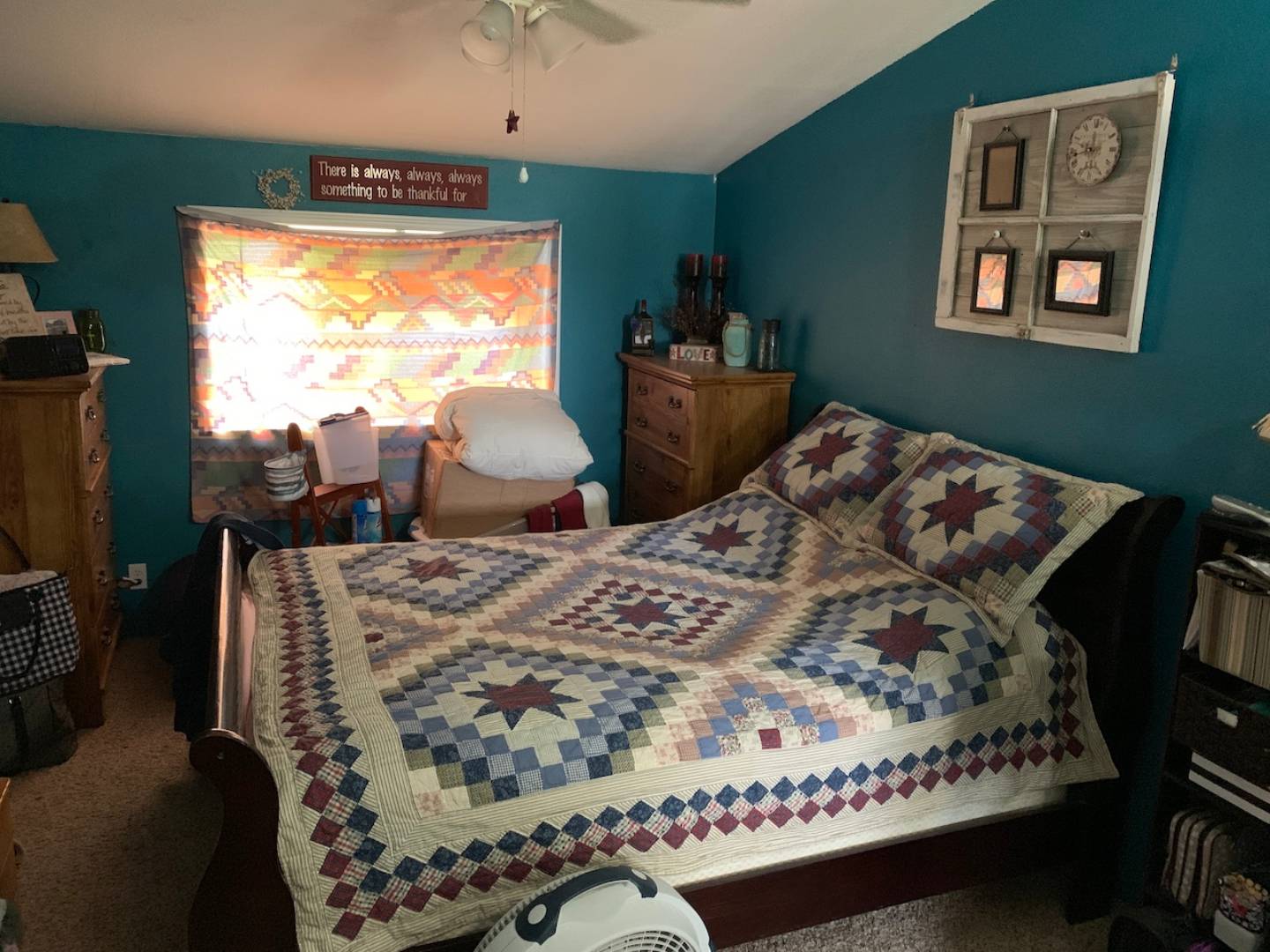 ;
;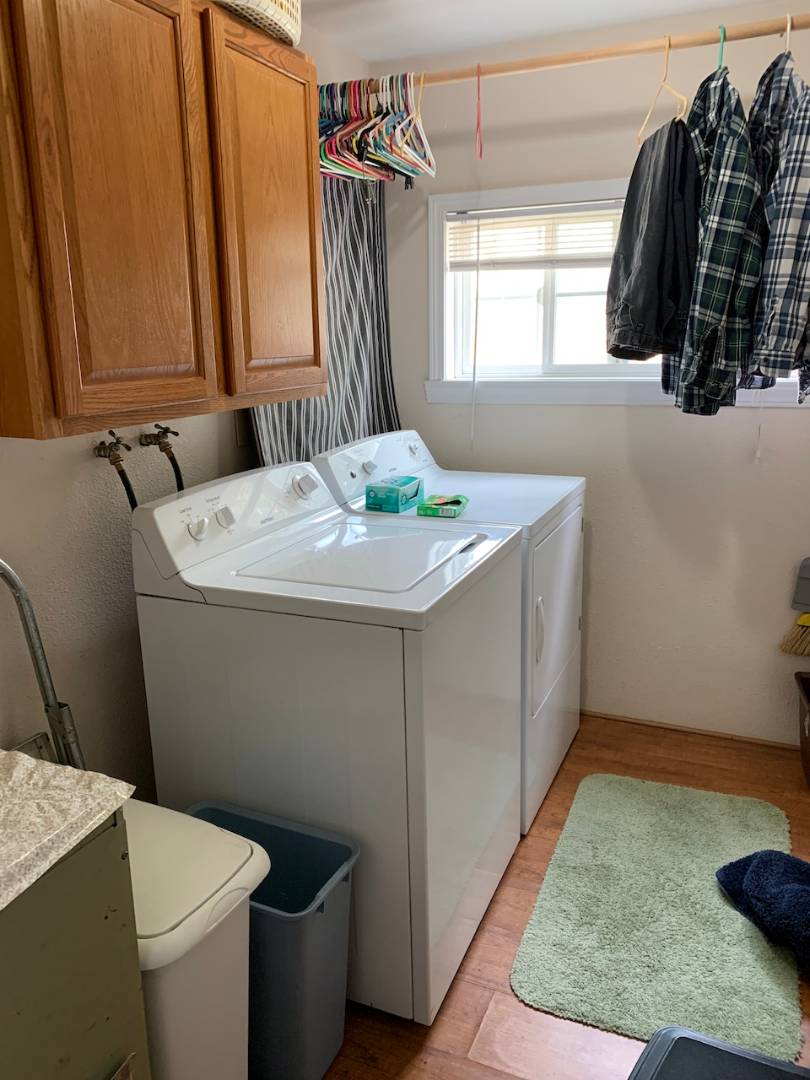 ;
;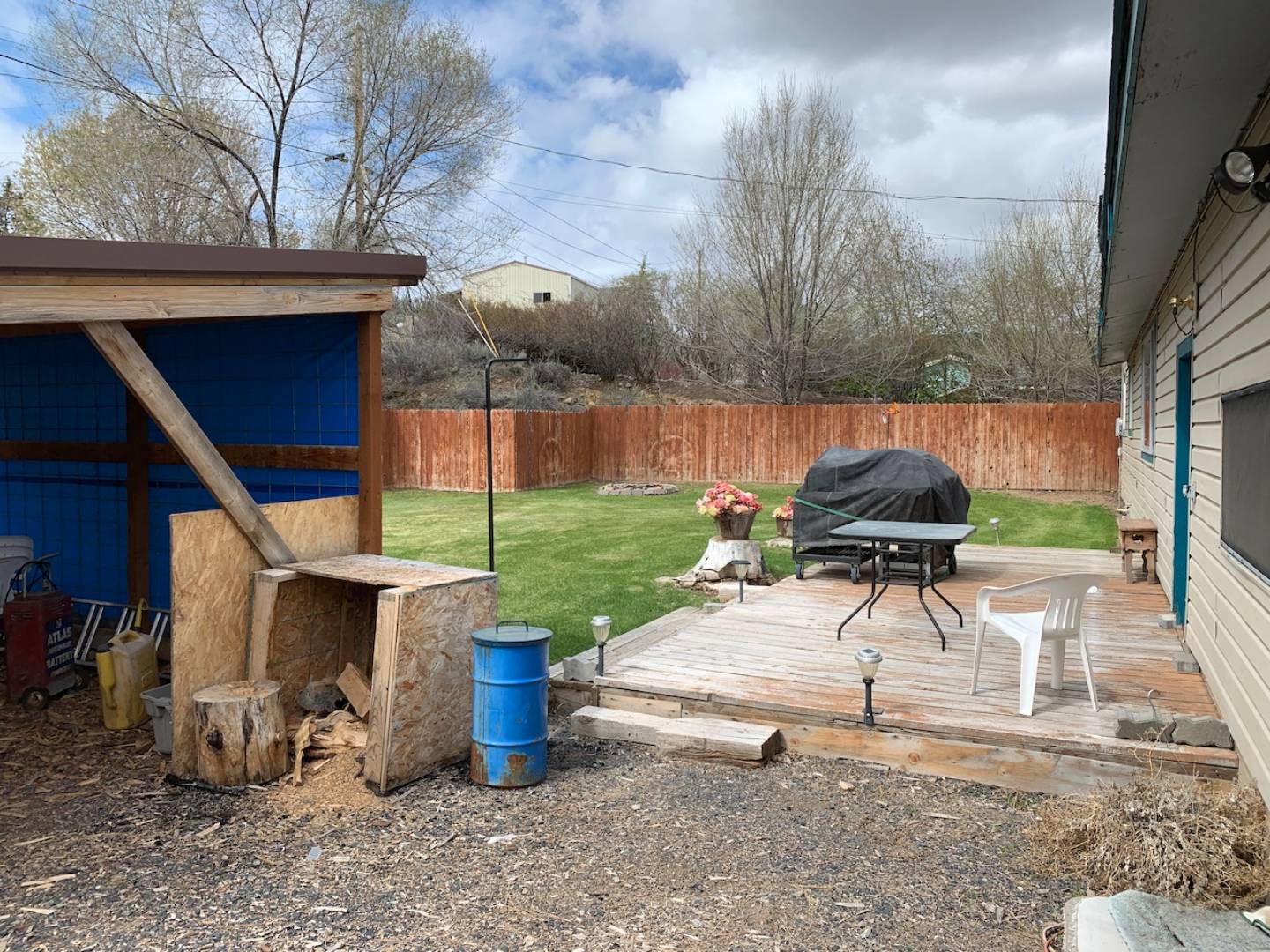 ;
;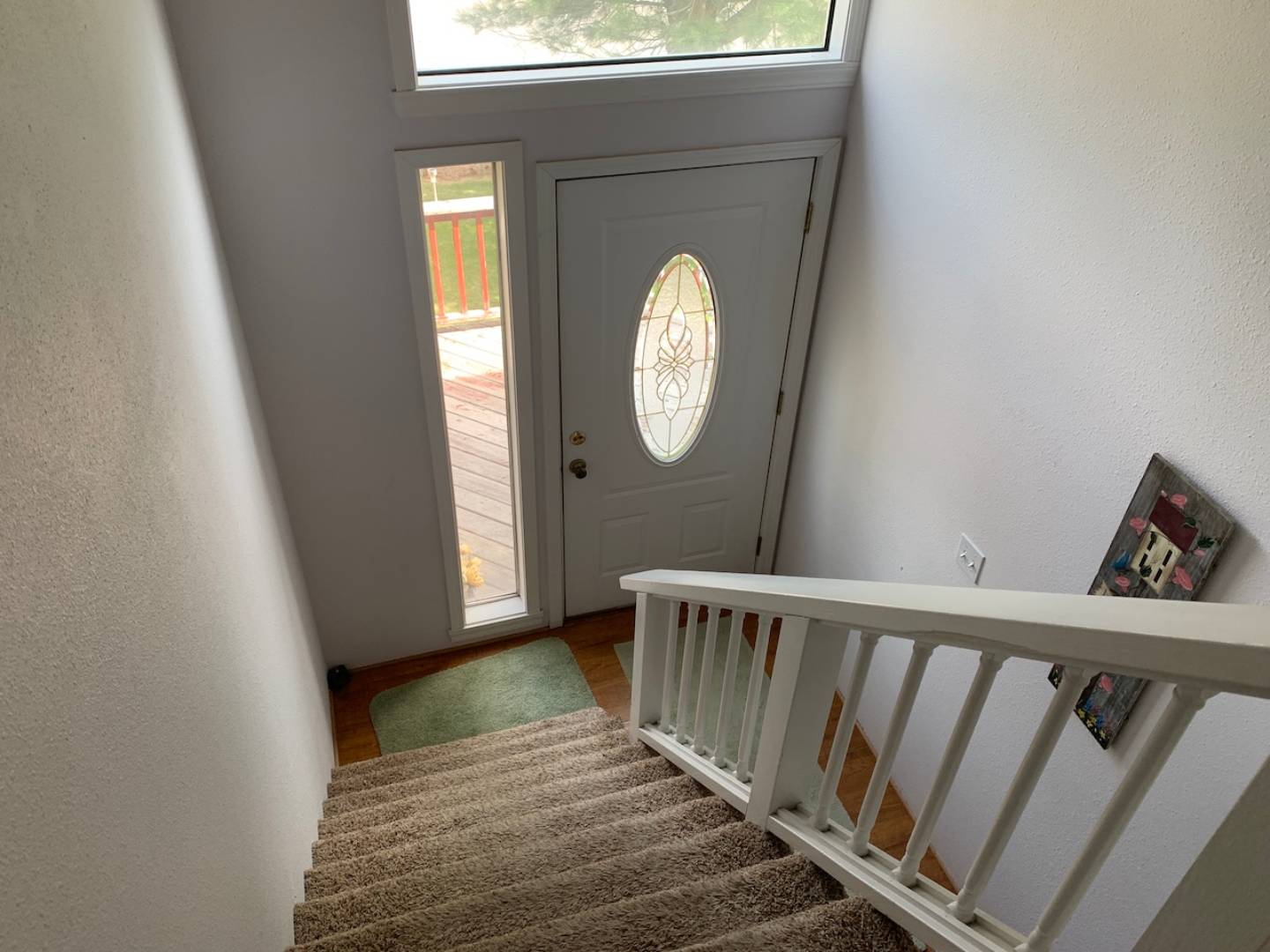 ;
;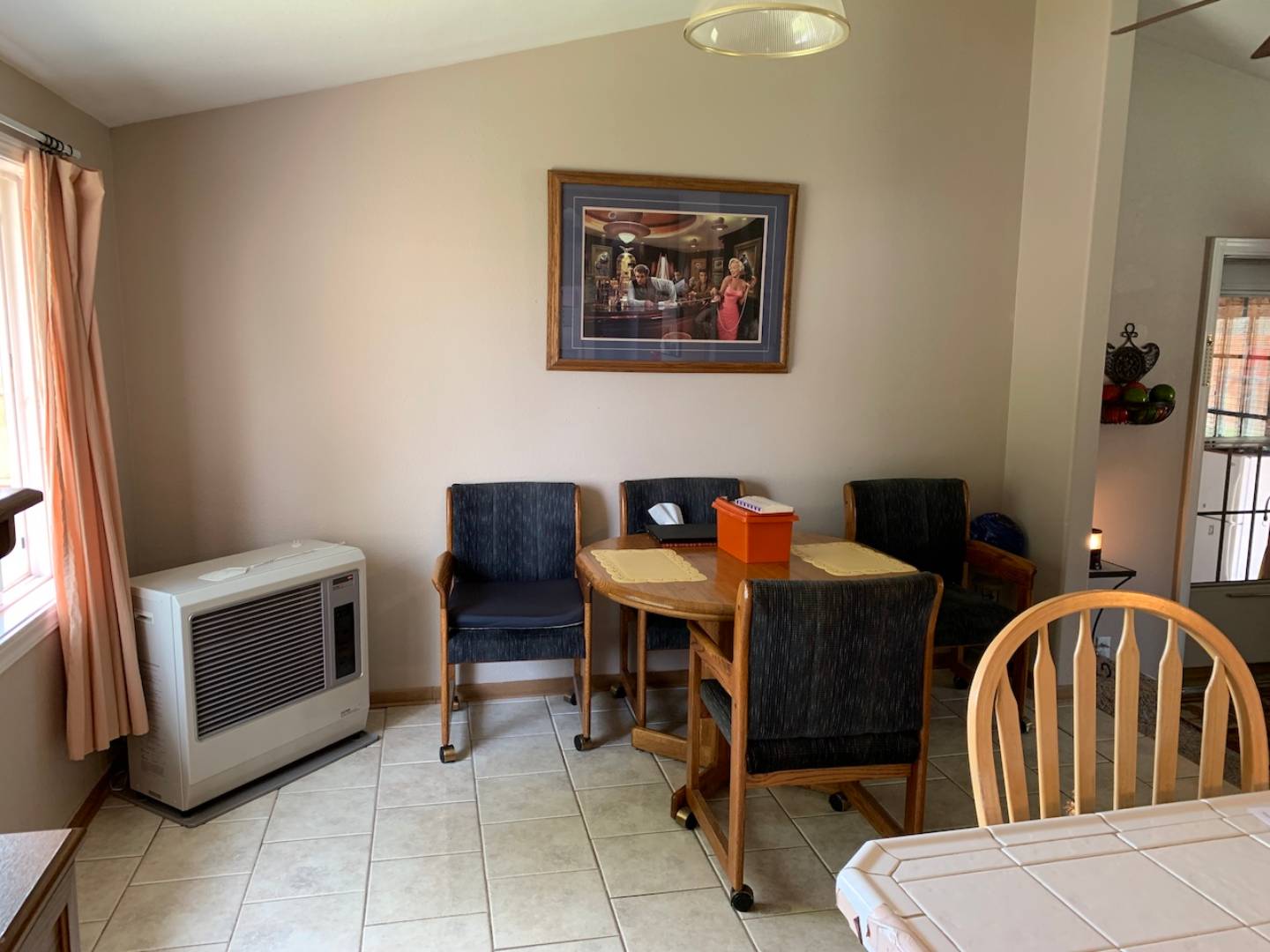 ;
;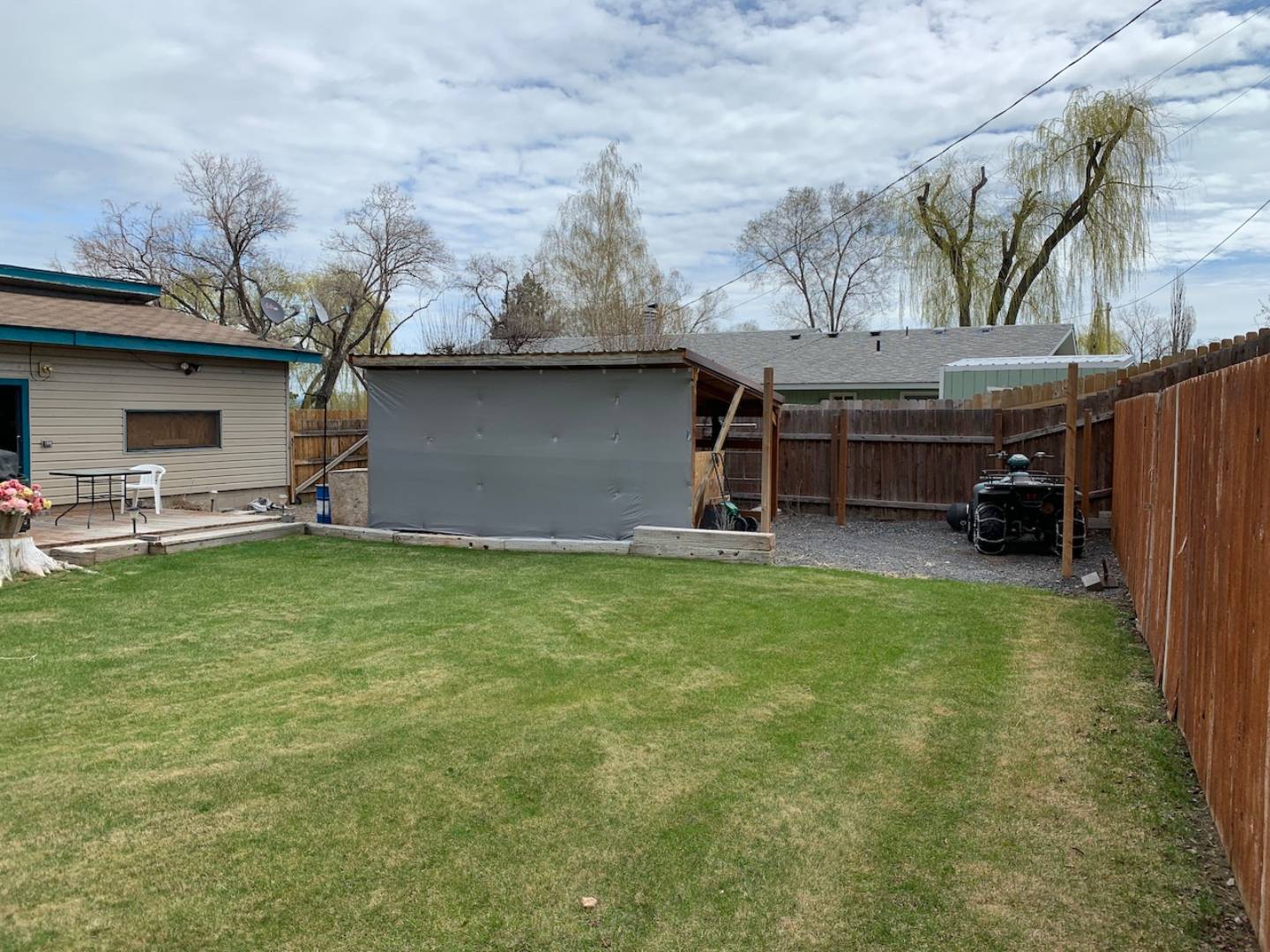 ;
;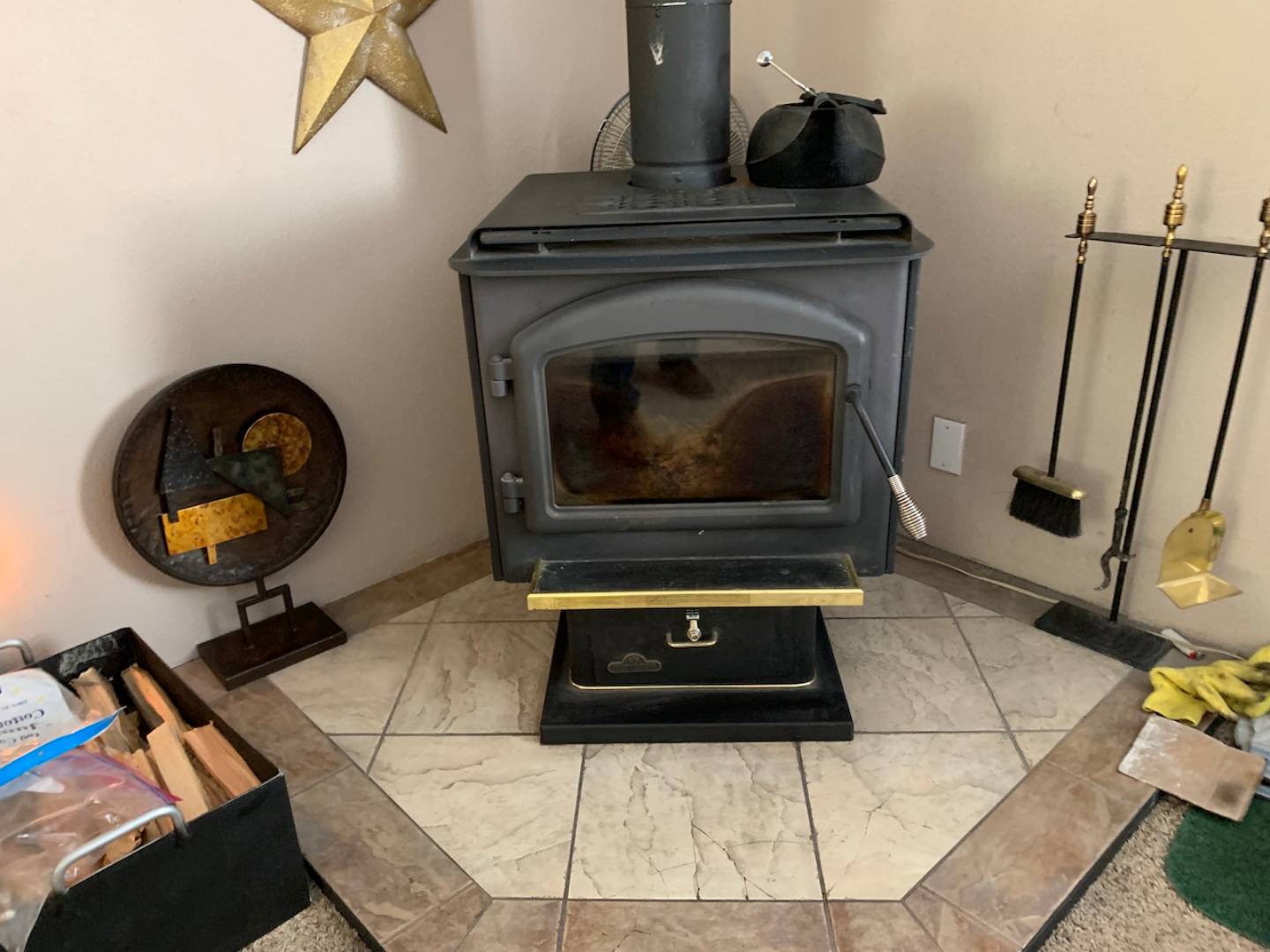 ;
;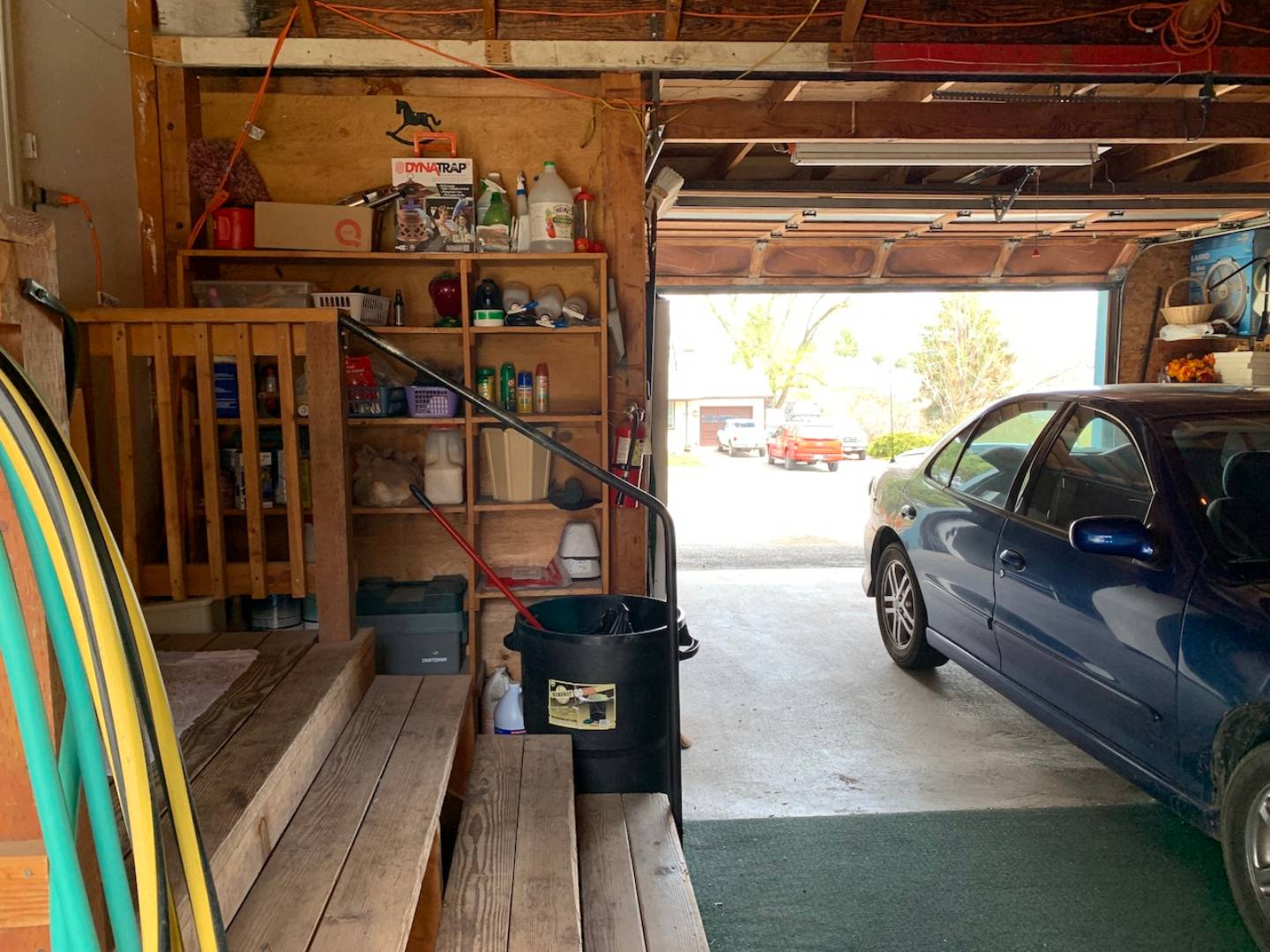 ;
;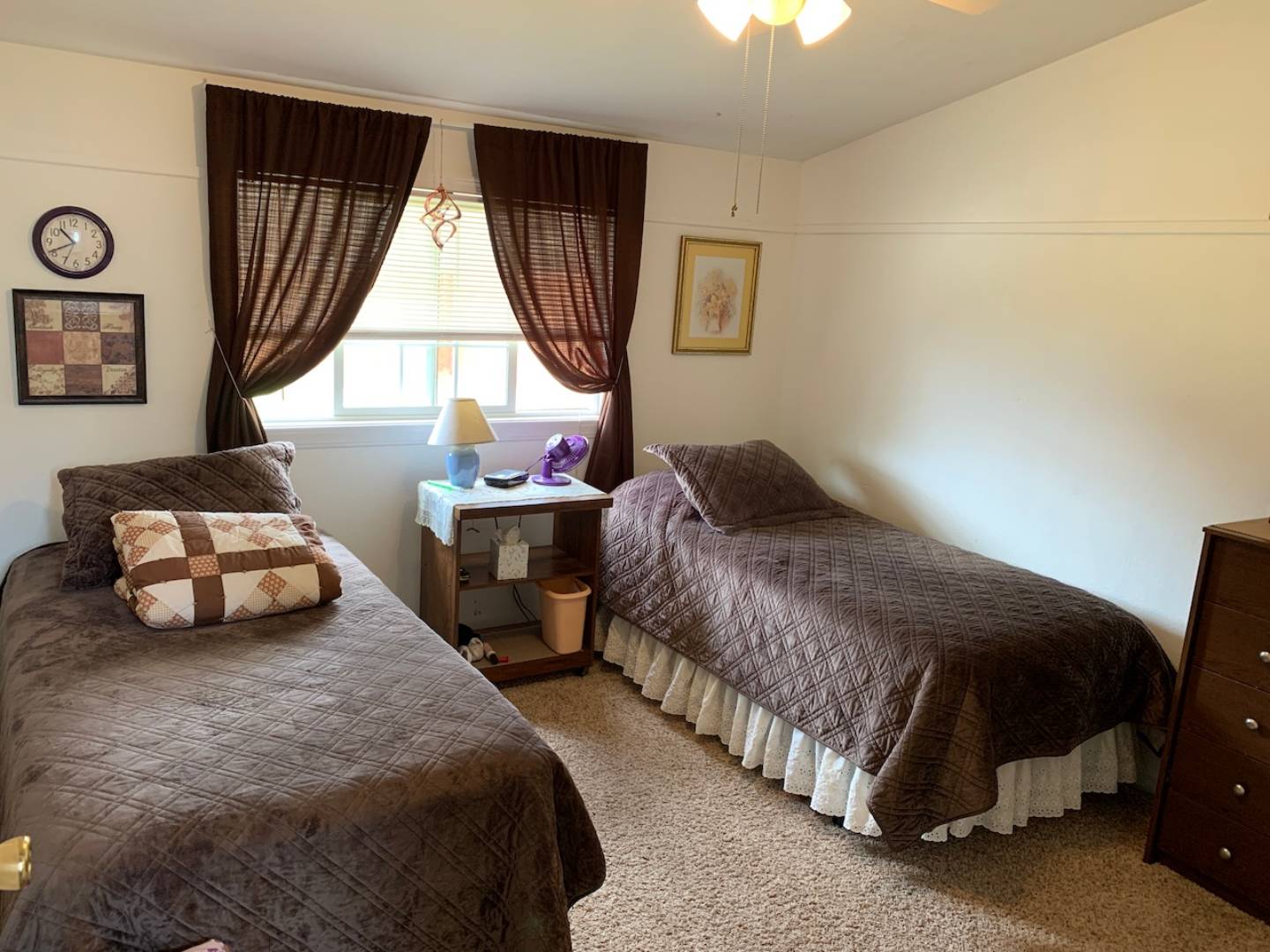 ;
;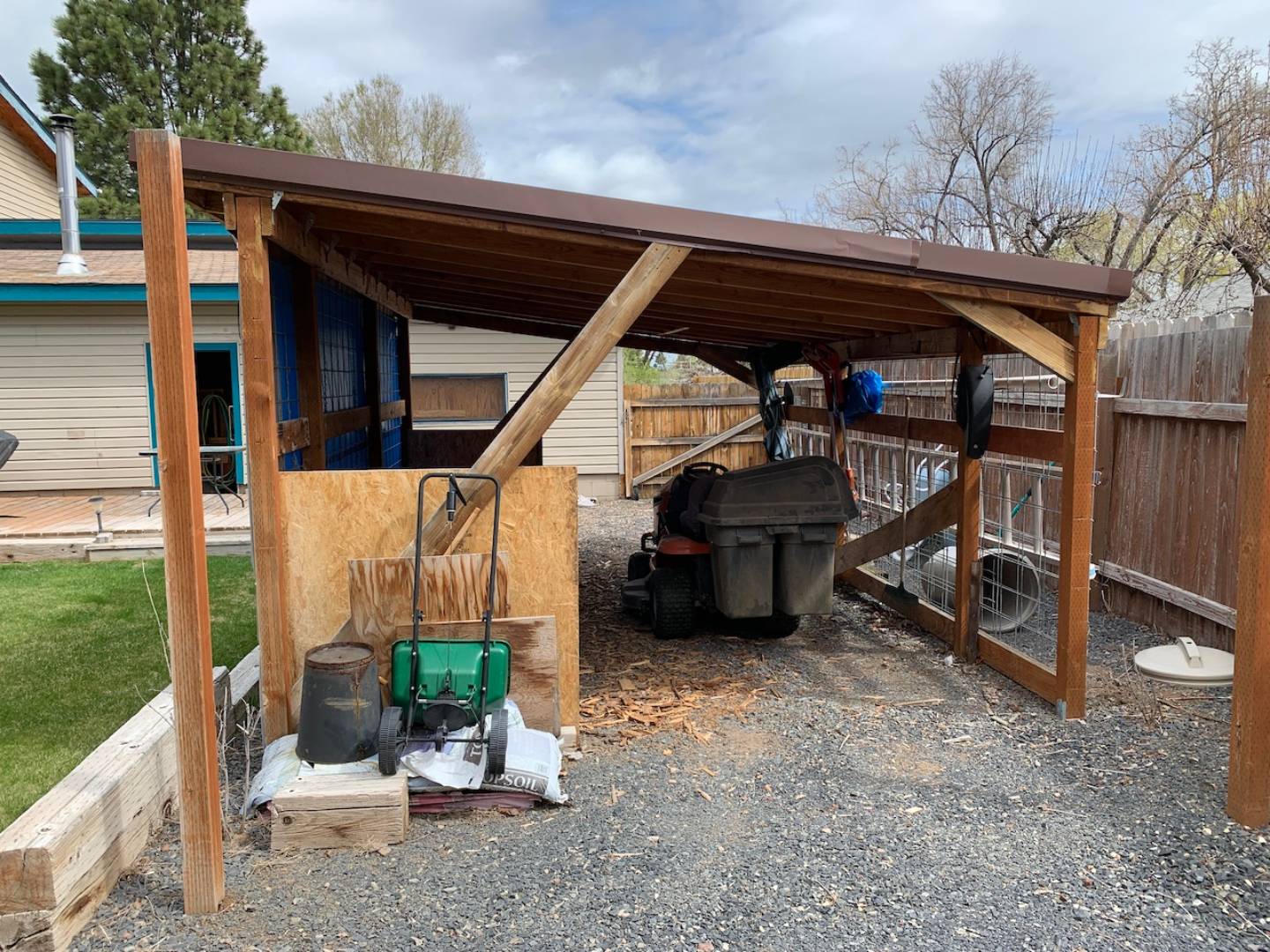 ;
;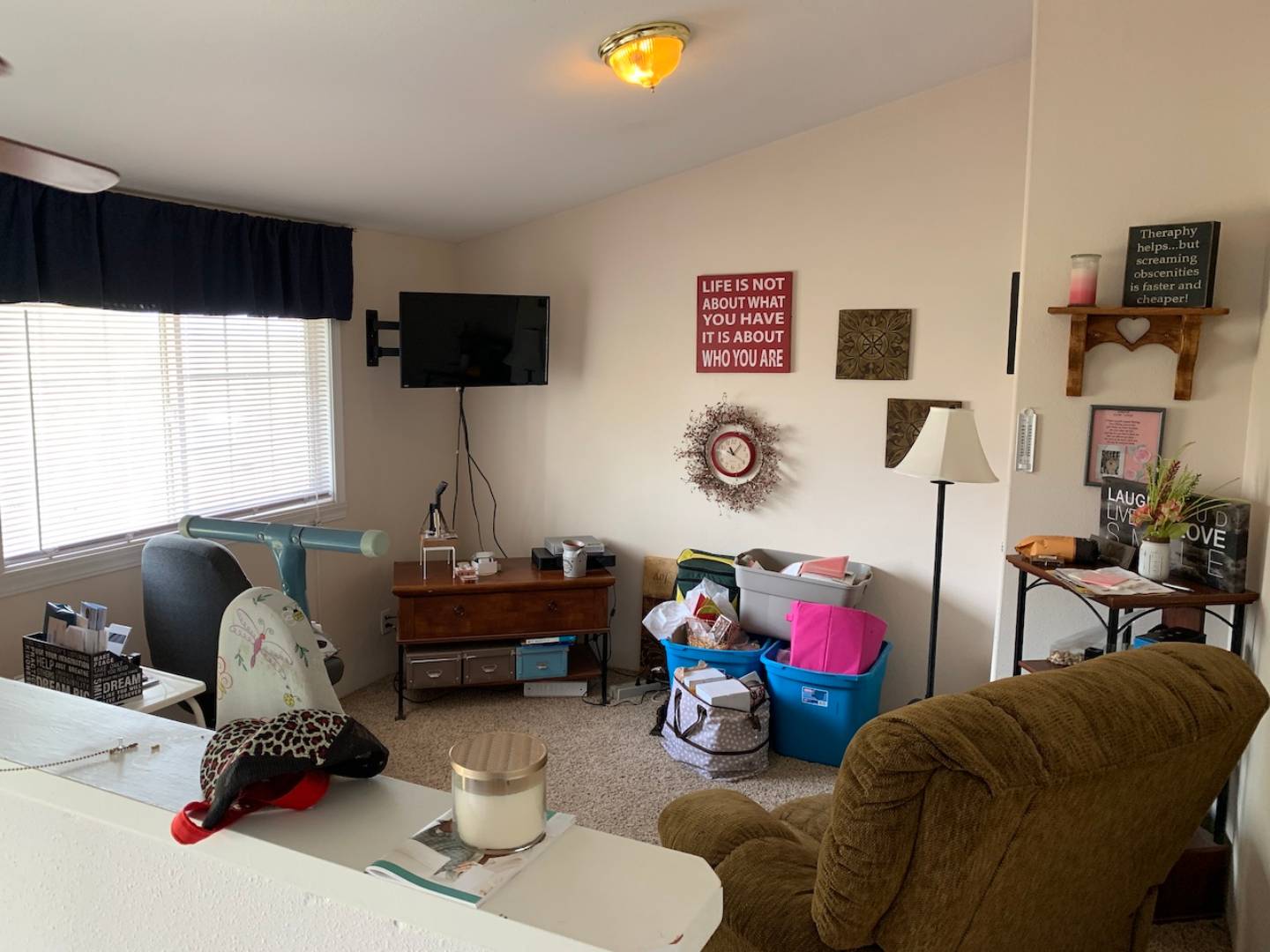 ;
;